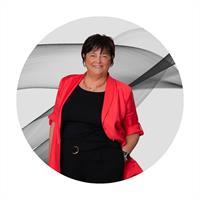3 Bur Oak, Moncton
- Bedrooms: 2
- Bathrooms: 2
- Living area: 1072 square feet
- Type: Residential
- Added: 15 days ago
- Updated: 11 days ago
- Last Checked: 6 hours ago
Welcome to Pine Tree! This 1989 Mini Home has been turned into something extraordinary and modernized for your delight. From Cathedral ceiling to an elegant and newly renovated Kitchen that will surely catch your eye! The range on the Island and the stainless steel appliances are of top notch quality! All appliances will remain. The bells and whistles having Two Modern ensuites that are off the Master room (double doors for guests as well) and another off the 2nd bedroom. To top it off, this two bedroom home has another room with French Doors that slide in and it can also be used as an office OR can be used as a 3rd bedroom. This is a very unique style Kent home and a must see. Just minutes from Costco and all amenities. The Shed is a decent size for all your tools and toys 12 x 20. It is wired in for 110 light fixtures. Structure and floors are good. Measurements are to be confirmed by the Buyers agent. (id:1945)
powered by

Property DetailsKey information about 3 Bur Oak
- Heating: Baseboard heaters
- Structure Type: House
- Exterior Features: Vinyl
- Architectural Style: Mini
Interior FeaturesDiscover the interior design and amenities
- Living Area: 1072
- Bedrooms Total: 2
- Bathrooms Partial: 1
- Above Grade Finished Area: 1072
- Above Grade Finished Area Units: square feet
Exterior & Lot FeaturesLearn about the exterior and lot specifics of 3 Bur Oak
- Water Source: Drilled Well, Shared Well, Well
- Lot Size Units: square feet
- Lot Size Dimensions: 1072
Utilities & SystemsReview utilities and system installations
- Sewer: Municipal sewage system
Tax & Legal InformationGet tax and legal details applicable to 3 Bur Oak
- Parcel Number: Leased
- Tax Annual Amount: 891.47
Room Dimensions
| Type | Level | Dimensions |
| Foyer | Main level | 5'5'' x 15'5'' |
| Office | Main level | 8'8'' x 10' |
| Bedroom | Main level | 10'4'' x 14'8'' |
| 2pc Ensuite bath | Main level | 4'6'' x 5' |
| Bedroom | Main level | 11'2'' x 14'9'' |
| Kitchen | Main level | 14'9'' x 13'10'' |
| Living room | Main level | 14'9'' x 14'8'' |

This listing content provided by REALTOR.ca
has
been licensed by REALTOR®
members of The Canadian Real Estate Association
members of The Canadian Real Estate Association
Nearby Listings Stat
Active listings
19
Min Price
$179,900
Max Price
$489,900
Avg Price
$408,405
Days on Market
119 days
Sold listings
7
Min Sold Price
$169,900
Max Sold Price
$389,900
Avg Sold Price
$257,014
Days until Sold
44 days

















