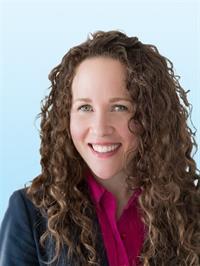47 Biggs Drive Unit 33, Riverview
- Bedrooms: 2
- Bathrooms: 1
- Living area: 945 square feet
- Type: Residential
- Added: 5 days ago
- Updated: 5 days ago
- Last Checked: 3 hours ago
Welcome first time buyers or down sizers to this 2-bedroom condo in Riverview. Featuring a spacious eat-in kitchen that flows into the living room area, creating the perfect space for everyday living and entertaining. The kitchen is equipped with appliances, ample counter space and storage, ideal for cooking or casual meals. The home offers two bedrooms, each with ample closet space and natural light. A full good sized bathroom and storage with laundry included. This home is move-in ready and offers all the modern amenities you need in a central location. With all appliances included and a well-thought-out layout, this property is the perfect opportunity for anyone looking for low-maintenance living in a prime location. Dont miss the chance to make this condo your new home! (id:1945)
powered by

Property DetailsKey information about 47 Biggs Drive Unit 33
- Cooling: Heat Pump
- Heating: Heat Pump, Baseboard heaters, Electric
- Year Built: 1989
- Exterior Features: Vinyl
- Foundation Details: Concrete Slab, Concrete
Interior FeaturesDiscover the interior design and amenities
- Flooring: Laminate, Vinyl
- Living Area: 945
- Bedrooms Total: 2
- Above Grade Finished Area: 945
- Above Grade Finished Area Units: square feet
Exterior & Lot FeaturesLearn about the exterior and lot specifics of 47 Biggs Drive Unit 33
- Water Source: Municipal water
- Lot Size Units: square meters
- Lot Size Dimensions: 0
Location & CommunityUnderstand the neighborhood and community
- Directions: Coverdale Rd. to Biggs Dr. Right at Waterside Terrace Condominiums.
- Common Interest: Condo/Strata
Property Management & AssociationFind out management and association details
- Association Fee: 340
Utilities & SystemsReview utilities and system installations
- Sewer: Municipal sewage system
Tax & Legal InformationGet tax and legal details applicable to 47 Biggs Drive Unit 33
- Parcel Number: 05039987
- Tax Annual Amount: 1765.63
Room Dimensions
| Type | Level | Dimensions |
| Storage | Main level | 12'4'' x 8'8'' |
| 4pc Bathroom | Main level | 13'8'' x 5'9'' |
| Living room | Main level | 19'2'' x 12'3'' |
| Kitchen/Dining room | Main level | 18'5'' x 12'6'' |
| Primary Bedroom | Main level | 19'5'' x 14'0'' |
| Bedroom | Main level | 10'9'' x 12'3'' |

This listing content provided by REALTOR.ca
has
been licensed by REALTOR®
members of The Canadian Real Estate Association
members of The Canadian Real Estate Association
Nearby Listings Stat
Active listings
8
Min Price
$159,900
Max Price
$369,900
Avg Price
$261,788
Days on Market
31 days
Sold listings
1
Min Sold Price
$299,900
Max Sold Price
$299,900
Avg Sold Price
$299,900
Days until Sold
21 days

















