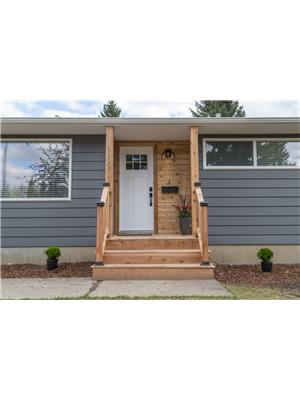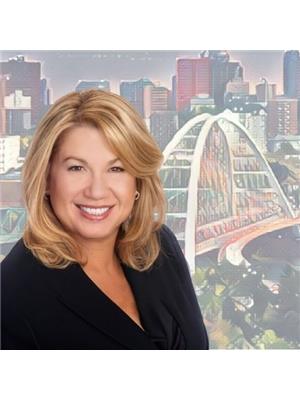8007 Saskatchewan Dr Nw, Edmonton
- Bedrooms: 3
- Bathrooms: 3
- Living area: 280 square meters
- Type: Residential
- Added: 187 days ago
- Updated: 58 days ago
- Last Checked: 16 hours ago
Location in the most sought after in the city and overlooking the river valley. Walk to the UofA or drive minutes to downtown. Elegantly designed with sophisticated and custom finishes laid throughout. Entering the home, you will find a massive open concept living room featuring a fireplace. Walking through, you will find the elite kitchen and formal dining area complete with WOLF appliances, a walk-in pantry and wine cooler. There is a magnificent family room to round out the floor that features massive windows overlooking the backyard. Moving upstairs you will find a gorgeous master bedroom features an enormous walk-in closet, a vaulted ceiling, and a sublime chandelier. For the full spa feeling the master bedroom is complete with a beautiful 5-piece ensuite bathroom. The master bedroom leads onto the private balcony to enjoy the sunsets reflecting off of the river. The home is complete with two additional bedrooms, bonus room, 2 additional bathrooms, a massive backyard, and double detached garage. (id:1945)
powered by

Show
More Details and Features
Property DetailsKey information about 8007 Saskatchewan Dr Nw
- Heating: Forced air
- Stories: 2
- Year Built: 2024
- Structure Type: House
Interior FeaturesDiscover the interior design and amenities
- Basement: Unfinished, Full
- Appliances: Washer, Refrigerator, Dishwasher, Stove, Dryer, Microwave, Oven - Built-In, Hood Fan, Garage door opener, Garage door opener remote(s)
- Living Area: 280
- Bedrooms Total: 3
- Bathrooms Partial: 1
Exterior & Lot FeaturesLearn about the exterior and lot specifics of 8007 Saskatchewan Dr Nw
- View: Valley view
- Lot Features: See remarks, No Animal Home, No Smoking Home
- Parking Features: Detached Garage, Parking Pad
Location & CommunityUnderstand the neighborhood and community
- Common Interest: Freehold
Tax & Legal InformationGet tax and legal details applicable to 8007 Saskatchewan Dr Nw
- Parcel Number: ZZ999999999
Additional FeaturesExplore extra features and benefits
- Security Features: Smoke Detectors
Room Dimensions

This listing content provided by REALTOR.ca
has
been licensed by REALTOR®
members of The Canadian Real Estate Association
members of The Canadian Real Estate Association
Nearby Listings Stat
Active listings
39
Min Price
$299,900
Max Price
$2,690,000
Avg Price
$913,526
Days on Market
68 days
Sold listings
14
Min Sold Price
$437,000
Max Sold Price
$1,645,000
Avg Sold Price
$840,107
Days until Sold
86 days
Additional Information about 8007 Saskatchewan Dr Nw




















































































