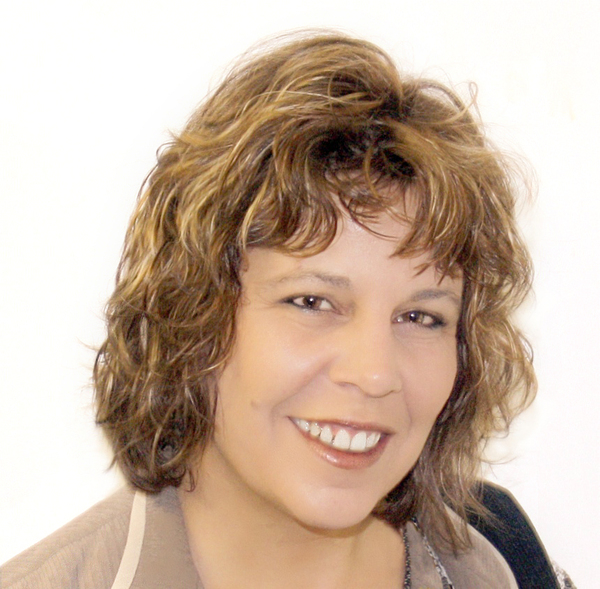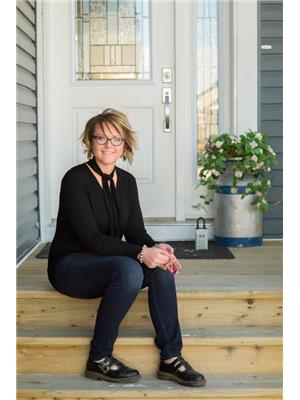2425 13 Avenue, Didsbury
- Bedrooms: 3
- Bathrooms: 3
- Living area: 2181.73 square feet
- Type: Residential
- Added: 25 days ago
- Updated: 9 days ago
- Last Checked: 17 hours ago
**Rare Acreage Opportunity within Didsbury Town Limits!** This beautiful 5-acre *Multi-generational home*, listed at an incredible $76,000 below appraisal, offers over 2,100 sq. ft. of charming living space and is a unique find for those seeking both convenience and tranquility. Extensively and thoughtfully updated, the property features a spacious *illegal mother-in-law suite* with its own private entrance, cozy deck, fully equipped kitchen, separate laundry, an expansive bedroom with ample closet space, and a 4-piece bathroom—perfect for multi-generational living. The main residence boasts two bedrooms, one and a half bathrooms, a welcoming front porch, and a large rear deck—ideal for family gatherings or enjoying the serene outdoors. The charm of antique-style architecture is seen throughout, with arched doorways and hardwood floors in the kitchen adding timeless elegance. Surrounded by mature trees, fruit trees, and lush bushes, this acreage invites you to enjoy natural beauty in a private setting.Beyond the charm of the main living spaces, this property also includes an expansive 1,500 sq. ft. of undeveloped basement, ideal for creating two additional bedrooms or a large recreation space to suit your needs. With R2 zoning and potential for subdivision, you have the flexibility to sell parts of the land separately if desired.Just steps from schools, shopping, and other essential amenities, this acreage combines the best of rural living with town convenience—a rare and exceptional property for anyone seeking a peaceful lifestyle with room to grow. Don’t miss this once-in-a-lifetime opportunity! (id:1945)
powered by

Property DetailsKey information about 2425 13 Avenue
Interior FeaturesDiscover the interior design and amenities
Exterior & Lot FeaturesLearn about the exterior and lot specifics of 2425 13 Avenue
Location & CommunityUnderstand the neighborhood and community
Utilities & SystemsReview utilities and system installations
Tax & Legal InformationGet tax and legal details applicable to 2425 13 Avenue
Room Dimensions

This listing content provided by REALTOR.ca
has
been licensed by REALTOR®
members of The Canadian Real Estate Association
members of The Canadian Real Estate Association
Nearby Listings Stat
Active listings
7
Min Price
$359,900
Max Price
$729,000
Avg Price
$502,186
Days on Market
41 days
Sold listings
4
Min Sold Price
$320,000
Max Sold Price
$560,000
Avg Sold Price
$428,125
Days until Sold
40 days
Nearby Places
Additional Information about 2425 13 Avenue
















