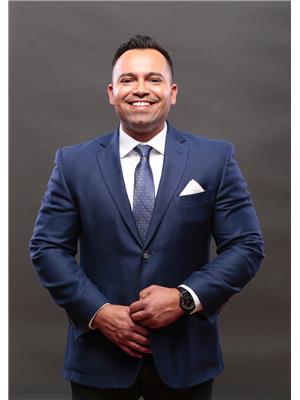50 Lorne Avenue, Brant
- Bedrooms: 4
- Bathrooms: 2
- Living area: 1142 square feet
- Type: Residential
- Added: 117 days ago
- Updated: 3 days ago
- Last Checked: 13 hours ago
OPEN HOUSE SATURDAY NOVEMBER 2nd AT 11:00AM to 1:00PM!!! Welcome to 50 Lorne Avenue in the town of Burford, ON. This home is located in the quiet, large lot, and sought-after neighbourhood while 50 Lorne Avenue is the perfect fit for the contractor/handyman and DIY enthusiasts with an oversized attached garage PLUS a 15 x 30ft detached Shop and carport! Situated on a 100 x 150ft private lot located at the end of the street with no thru traffic and adjacent to a park for the family to enjoy. This large property features so much added space including a composite deck with abilities for hot tub or more added entertainment. This 1,142 sqft above-grade bungalow features a stunning custom kitchen with a large kitchen island and stainless steel countertop for your entertainment and everyday needs. 50 Lorne Avenue features a recently renovated bathroom with a new vanity, a new shower, and new flooring. Enjoy 3 Good size bedrooms on the main floor, plus an extra bedroom in the basement for a full family or guest room. This home has been immaculately maintained with perfect hardwood floors and recent updates include, a 2017 Furnace, 200 Amp Breaker Panel, Owner Hot Water Heater (10 years), and Owned Water Softener. RSA (id:1945)
powered by

Property Details
- Cooling: Central air conditioning
- Heating: Forced air, Natural gas
- Stories: 1
- Structure Type: House
- Exterior Features: Brick, Aluminum siding
- Foundation Details: Block
- Architectural Style: Bungalow
Interior Features
- Basement: Finished, Full
- Appliances: Refrigerator, Dishwasher, Stove, Microwave, Window Coverings, Water Heater
- Bedrooms Total: 4
- Fireplaces Total: 1
Exterior & Lot Features
- Parking Total: 8
- Parking Features: Attached Garage
- Building Features: Fireplace(s)
- Lot Size Dimensions: 100 x 150 FT
Location & Community
- Directions: John
- Common Interest: Freehold
Utilities & Systems
- Sewer: Septic System
Tax & Legal Information
- Tax Year: 2023
- Tax Annual Amount: 3142
Room Dimensions

This listing content provided by REALTOR.ca has
been licensed by REALTOR®
members of The Canadian Real Estate Association
members of The Canadian Real Estate Association














