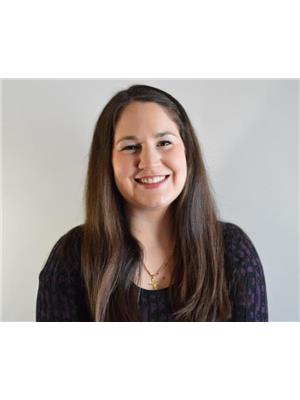116 Sun Harbour Crescent Se, Calgary
- Bedrooms: 4
- Bathrooms: 4
- Living area: 1887 square feet
- Type: Residential
Source: Public Records
Note: This property is not currently for sale or for rent on Ovlix.
We have found 6 Houses that closely match the specifications of the property located at 116 Sun Harbour Crescent Se with distances ranging from 2 to 10 kilometers away. The prices for these similar properties vary between 598,800 and 780,000.
Nearby Places
Name
Type
Address
Distance
Centennial High School
School
55 Sun Valley Boulevard SE
2.1 km
Fish Creek Provincial Park
Park
15979 Southeast Calgary
3.2 km
Spruce Meadows
School
18011 Spruce Meadows Way SW
5.4 km
South Health Campus
Hospital
Calgary
5.5 km
Canadian Tire
Store
4155 126 Avenue SE
5.7 km
Southcentre Mall
Store
100 Anderson Rd SE #142
6.7 km
Heritage Pointe Golf Club
Establishment
1 Heritage Pointe Drive
6.9 km
Calgary Board Of Education - Dr. E.P. Scarlett High School
School
220 Canterbury Dr SW
7.1 km
Boston Pizza
Restaurant
10456 Southport Rd SW
7.8 km
Canadian Tire
Car repair
9940 Macleod Trail SE
7.9 km
Delta Calgary South
Lodging
135 Southland Dr SE
8.0 km
Bishop Grandin High School
School
111 Haddon Rd SW
9.4 km
Property Details
- Cooling: None
- Heating: Forced air
- Stories: 2
- Year Built: 1989
- Structure Type: House
- Exterior Features: Brick, Vinyl siding
- Foundation Details: Poured Concrete
- Construction Materials: Wood frame
Interior Features
- Basement: Finished, Full
- Flooring: Tile, Hardwood, Slate, Carpeted
- Appliances: Refrigerator, Dishwasher, Stove, Microwave Range Hood Combo, Window Coverings, Garage door opener, Washer & Dryer
- Living Area: 1887
- Bedrooms Total: 4
- Fireplaces Total: 2
- Bathrooms Partial: 1
- Above Grade Finished Area: 1887
- Above Grade Finished Area Units: square feet
Exterior & Lot Features
- Lot Features: Back lane, Parking
- Lot Size Units: square meters
- Parking Total: 4
- Parking Features: Attached Garage, Garage, Heated Garage
- Building Features: Recreation Centre, Clubhouse
- Lot Size Dimensions: 531.00
Location & Community
- Common Interest: Freehold
- Street Dir Suffix: Southeast
- Subdivision Name: Sundance
- Community Features: Lake Privileges, Fishing
Tax & Legal Information
- Tax Lot: 12
- Tax Year: 2023
- Tax Block: 57
- Parcel Number: 0010533975
- Tax Annual Amount: 4005.51
- Zoning Description: R-C1
Additional Features
- Photos Count: 50
Welcome to this charming detached home located in the sought-after Sundance neighbourhood. This lovely property is the perfect backdrop for a young family's story, offering both space and comfort to create lasting memories. As you step through the front door, you are greeted by a grand entrance with cathedral ceilings that encompass the front living room and dining room. Natural light floods the space through the bay window, creating a warm and inviting atmosphere. The main floor boasts two spacious living areas, providing ample room for relaxation and entertainment. The recently renovated kitchen is has both style and functionality, featuring stainless steel appliances, a convenient pantry nestled in the corner, and a delightful bay window that bathes the room in sunlight, ideal for nurturing your favourite plants and herbs. Adjacent to the kitchen is a cozy breakfast nook, perfect for casual family meals. The sunken family room is the heart of the home, exuding charm and comfort with its cozy gas fireplace and built-in shelves on either side, creating a focal point for relaxation and bonding. This room will surely be the center of countless family movie nights and cozy evenings spent together. Upstairs, you'll discover three spacious bedrooms, offering each family member their own personal retreat. The master bedroom features a 4-piece ensuite with a large shower, complete with a niche and corner seat, providing a tranquil space to unwind and rejuvenate. The basement of this home offers versatility and functionality. A workshop awaits your creative projects, while a large utility and storage room ensures everything has its place. Additionally, there is an extra bedroom with a generous walk-in closet, perfect for guests or a growing family. The expansive recreation room, complete with another gas fireplace and offers endless possibilities for games, hobbies, or simply enjoying quality time with loved ones. The outdoor spaces of this property are equally impressive. The front porch, with its glass railing, is a welcoming spot to watch the world go by. The back yard is a private oasis, surrounded by majestic old growth trees, providing shade and serenity for outdoor activities and gatherings. Completing this remarkable home is a heated double attached garage, providing ample space for vehicles and storage, as well as the convenience of main floor laundry. Come and write your family's story in this exceptional Sundance home. With its spacious and versatile layout, charming features, and private surroundings, this property offers the perfect setting for your family's journey. Don't miss this opportunity to create a lifetime of cherished memories in a home you'll love for years to come. (id:1945)
Demographic Information
Neighbourhood Education
| Master's degree | 30 |
| Bachelor's degree | 175 |
| University / Below bachelor level | 45 |
| Certificate of Qualification | 40 |
| College | 180 |
| Degree in medicine | 10 |
| University degree at bachelor level or above | 220 |
Neighbourhood Marital Status Stat
| Married | 585 |
| Widowed | 10 |
| Divorced | 15 |
| Separated | 5 |
| Never married | 240 |
| Living common law | 25 |
| Married or living common law | 605 |
| Not married and not living common law | 270 |
Neighbourhood Construction Date
| 1981 to 1990 | 245 |
| 1991 to 2000 | 85 |









