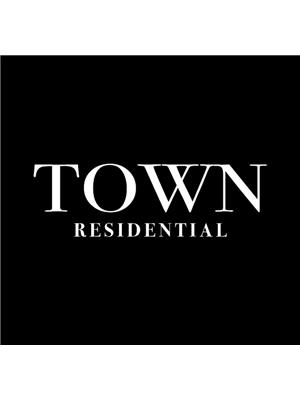223 Calais Drive Sw, Calgary
- Bedrooms: 6
- Bathrooms: 6
- Living area: 3236.35 square feet
- Type: Residential
- Added: 62 days ago
- Updated: 17 days ago
- Last Checked: 22 hours ago
Welcome to the Kennedy by Crystal Creek Homes. With OVER 4700 SQ FT of developed living space this beautifully finished home offers 6 bedrooms and 5.5 bathrooms across three spacious levels, providing the perfect blend of space, style and versatility. The main floor boasts an open living are, a chef-inspired kitchen and one of two dedicated work spaces - ideal for remote work or study. Upstairs two of the secondary bedrooms share a convenient JACK & JILL bath, acompanied by a third bedroom, an additional full bathroom, your second workspace and a versatile bonus room! The third level is a private retreat, featuring a VAULTED PRIMARY bedroom complete with a PRIVATE BALCONY for your morning coffee as well as a luxurious ensuite. As a bonus, this property includes a 1 bedroom above the detached garage, offering the perfect space for family or a nanny. This home seamlessly combines comfort, luxury and flexibility for today's lifestyle. Photos are representative. (id:1945)
powered by

Property DetailsKey information about 223 Calais Drive Sw
- Cooling: Central air conditioning
- Heating: Forced air, Natural gas
- Stories: 3
- Structure Type: House
- Exterior Features: Stone
- Foundation Details: Poured Concrete
- Construction Materials: Wood frame
Interior FeaturesDiscover the interior design and amenities
- Basement: Finished, Full
- Flooring: Hardwood, Carpeted, Ceramic Tile
- Appliances: Washer, Refrigerator, Range - Gas, Dishwasher, Dryer, Microwave, Hood Fan
- Living Area: 3236.35
- Bedrooms Total: 6
- Fireplaces Total: 1
- Bathrooms Partial: 1
- Above Grade Finished Area: 3236.35
- Above Grade Finished Area Units: square feet
Exterior & Lot FeaturesLearn about the exterior and lot specifics of 223 Calais Drive Sw
- Lot Features: Back lane, Closet Organizers, No Animal Home, No Smoking Home, Level
- Lot Size Units: square meters
- Parking Total: 2
- Parking Features: Detached Garage
- Lot Size Dimensions: 369.00
Location & CommunityUnderstand the neighborhood and community
- Common Interest: Freehold
- Street Dir Suffix: Southwest
- Subdivision Name: Currie Barracks
Tax & Legal InformationGet tax and legal details applicable to 223 Calais Drive Sw
- Tax Lot: 22
- Tax Year: 2024
- Tax Block: 20
- Parcel Number: 0039024419
- Tax Annual Amount: 2539
- Zoning Description: DC
Room Dimensions
| Type | Level | Dimensions |
| 2pc Bathroom | Main level | x |
| 5pc Bathroom | Second level | x |
| 4pc Bathroom | Second level | x |
| 5pc Bathroom | Third level | x |
| 4pc Bathroom | Basement | x |
| Dining room | Main level | 17.00 Ft x 11.67 Ft |
| Den | Main level | 7.51 Ft x 12.52 Ft |
| Great room | Main level | 15.50 Ft x 14.82 Ft |
| Bedroom | Second level | 12.00 Ft x 13.01 Ft |
| Bedroom | Second level | 12.00 Ft x 11.00 Ft |
| Bedroom | Second level | 12.00 Ft x 11.00 Ft |
| Bonus Room | Second level | 10.67 Ft x 14.83 Ft |
| Primary Bedroom | Third level | 15.00 Ft x 15.52 Ft |
| Media | Basement | 14.50 Ft x 22.00 Ft |
| Exercise room | Basement | 14.50 Ft x 11.17 Ft |
| Bedroom | Basement | 13.00 Ft x 11.50 Ft |
| 4pc Bathroom | Unknown | x |
| Bedroom | Unknown | 10.00 Ft x 12.50 Ft |
| Office | Second level | 10.67 Ft x 11.67 Ft |
| Living room | Unknown | 13.17 Ft x 11.83 Ft |

This listing content provided by REALTOR.ca
has
been licensed by REALTOR®
members of The Canadian Real Estate Association
members of The Canadian Real Estate Association
Nearby Listings Stat
Active listings
5
Min Price
$1,399,900
Max Price
$7,000,000
Avg Price
$3,060,740
Days on Market
66 days
Sold listings
2
Min Sold Price
$1,499,000
Max Sold Price
$2,499,900
Avg Sold Price
$1,999,450
Days until Sold
63 days












