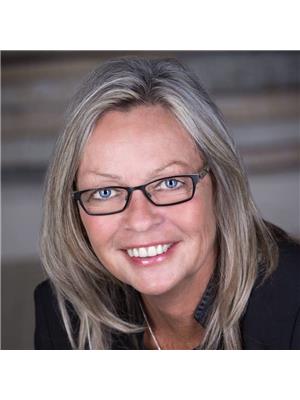30 Matheson Rd Road, Kawartha Lakes
- Bedrooms: 3
- Bathrooms: 1
- Living area: 2767 square feet
- Type: Residential
- Added: 37 days ago
- Updated: 37 days ago
- Last Checked: 1 hours ago
YEAR-ROUND COTTAGE WITH PRIVATE WATERFRONT & SCENIC RIVER VIEWS ON THE TALBOT RIVER! Welcome to your dream retreat on the Talbot River! This well-maintained year-round cottage offers a perfect escape in a stunning natural setting. Nestled on a sprawling half-acre lot with an impressive 104 feet of south-facing waterfront, this property is a true gem for those who cherish the water. As you approach, the beauty of the deep, clean shoreline and the excellent deep-water swimming will instantly captivate you. The cottage itself is designed for both comfort and style, featuring an updated kitchen and bathroom that blend modern conveniences with cozy charm. Step out onto the deck and be greeted by gorgeous views of the tranquil water—your private haven for relaxation or entertaining. This property is all about enjoying the great outdoors with ease. Whether you're parking multiple vehicles with ample space, launching small watercraft from your private boat ramp, or simply lounging on the waterside deck to watch boats pass by, every detail is crafted for your enjoyment. The mature trees on both sides of the lot offer great privacy, making it a peaceful retreat from the hustle and bustle. Located with convenient access to HWY 48, this cottage is not just a summer getaway; it's a year-round sanctuary. Whether you're looking for a weekend escape or a full-time residence, this property delivers the best of waterfront living.Don't miss your chance to make this riverside #HomeToStay. (id:1945)
powered by

Property Details
- Cooling: None
- Heating: Baseboard heaters, Electric
- Stories: 1
- Year Built: 1972
- Structure Type: House
- Exterior Features: Aluminum siding
- Foundation Details: Block
- Architectural Style: Bungalow
Interior Features
- Basement: Finished, Full
- Appliances: Washer, Refrigerator, Stove, Dryer, Microwave
- Living Area: 2767
- Bedrooms Total: 3
- Fireplaces Total: 1
- Fireplace Features: Wood, Other - See remarks
- Above Grade Finished Area: 1477
- Below Grade Finished Area: 1290
- Above Grade Finished Area Units: square feet
- Below Grade Finished Area Units: square feet
- Above Grade Finished Area Source: Other
- Below Grade Finished Area Source: Other
Exterior & Lot Features
- View: River view
- Lot Features: Cul-de-sac, Crushed stone driveway, Country residential, Sump Pump
- Water Source: Lake/River Water Intake
- Parking Total: 5
- Water Body Name: Talbot River
- Parking Features: Attached Garage, Carport
- Waterfront Features: Waterfront
Location & Community
- Directions: Simcoe St to Matheson Rd
- Common Interest: Freehold
- Subdivision Name: Woodville (Town)
Utilities & Systems
- Sewer: Septic System
Tax & Legal Information
- Tax Annual Amount: 3405.96
- Zoning Description: LSR
Room Dimensions
This listing content provided by REALTOR.ca has
been licensed by REALTOR®
members of The Canadian Real Estate Association
members of The Canadian Real Estate Association















