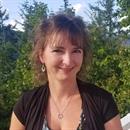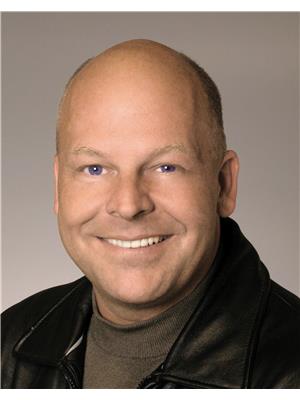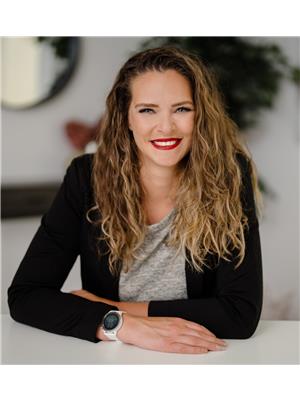1166 Okanagan Avenue, Chase
- Bedrooms: 2
- Bathrooms: 2
- Living area: 1632 square feet
- Type: Residential
- Added: 68 days ago
- Updated: 14 days ago
- Last Checked: 13 hours ago
If a starter home is what your looking for then here it is! You will find a gallery kitchen with ample cabinetry and separate dining room with access to the back balcony to enjoy your morning coffee or evening drink! Large inviting living room, master bedroom and the main bathroom complete the main floor. Downstairs has plenty of space with the second bedroom, two office spaces, bathroom and workshop with two ways to access the backyard! With stunning views of the Little Shuswap Lake, the two tiered backyard is fully fenced and has a perfect garden location. Chase is a lovely community that offers everything you need including golf, shopping, doctors, and more! (id:1945)
powered by

Property DetailsKey information about 1166 Okanagan Avenue
- Roof: Asphalt shingle, Unknown
- Heating: Other
- Year Built: 1951
- Structure Type: House
- Exterior Features: Vinyl siding
- Architectural Style: Split level entry
Interior FeaturesDiscover the interior design and amenities
- Basement: Full
- Flooring: Carpeted, Ceramic Tile, Vinyl
- Appliances: Refrigerator, Range, Washer & Dryer
- Living Area: 1632
- Bedrooms Total: 2
- Bathrooms Partial: 1
Exterior & Lot FeaturesLearn about the exterior and lot specifics of 1166 Okanagan Avenue
- Water Source: Municipal water
- Lot Size Units: acres
- Lot Size Dimensions: 0.12
Location & CommunityUnderstand the neighborhood and community
- Common Interest: Freehold
Utilities & SystemsReview utilities and system installations
- Sewer: Municipal sewage system
Tax & Legal InformationGet tax and legal details applicable to 1166 Okanagan Avenue
- Zoning: Unknown
- Parcel Number: 018-318-151
- Tax Annual Amount: 1897
Room Dimensions

This listing content provided by REALTOR.ca
has
been licensed by REALTOR®
members of The Canadian Real Estate Association
members of The Canadian Real Estate Association
Nearby Listings Stat
Active listings
21
Min Price
$134,900
Max Price
$790,000
Avg Price
$470,210
Days on Market
99 days
Sold listings
8
Min Sold Price
$362,000
Max Sold Price
$699,900
Avg Sold Price
$465,638
Days until Sold
119 days
Nearby Places
Additional Information about 1166 Okanagan Avenue










































