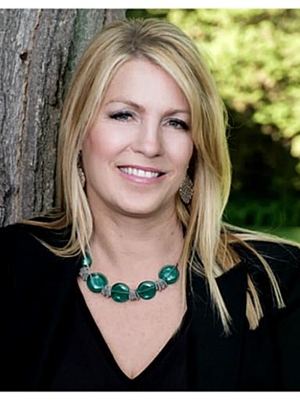68 Topham Boulevard Unit 1, Welland
- Bedrooms: 2
- Bathrooms: 2
- Living area: 1526 square feet
- Type: Residential
- Added: 159 days ago
- Updated: 158 days ago
- Last Checked: 11 days ago
Welcome to this exclusive enclave of 4 single detached bungalows, and a bank of 3 townhome bungalows located at the end of a quiet tree lined dead end street in North Welland/Fonthill border. These quality crafted single storey homes are being offered by BPR Development using quality craftsmanship and high end finishes which will impress the most discerning buyer. Model home available for viewing don't wait to start picking your finishes to be in summer 2025. (id:1945)
powered by

Property DetailsKey information about 68 Topham Boulevard Unit 1
Interior FeaturesDiscover the interior design and amenities
Exterior & Lot FeaturesLearn about the exterior and lot specifics of 68 Topham Boulevard Unit 1
Location & CommunityUnderstand the neighborhood and community
Property Management & AssociationFind out management and association details
Utilities & SystemsReview utilities and system installations
Tax & Legal InformationGet tax and legal details applicable to 68 Topham Boulevard Unit 1
Room Dimensions

This listing content provided by REALTOR.ca
has
been licensed by REALTOR®
members of The Canadian Real Estate Association
members of The Canadian Real Estate Association
Nearby Listings Stat
Active listings
32
Min Price
$399,900
Max Price
$1,190,000
Avg Price
$647,212
Days on Market
46 days
Sold listings
13
Min Sold Price
$439,000
Max Sold Price
$999,000
Avg Sold Price
$612,985
Days until Sold
69 days
Nearby Places
Additional Information about 68 Topham Boulevard Unit 1














