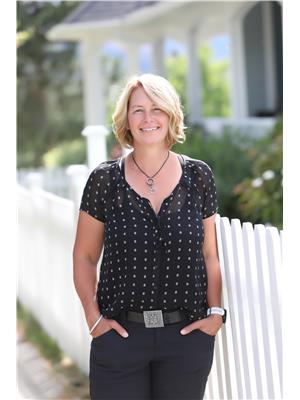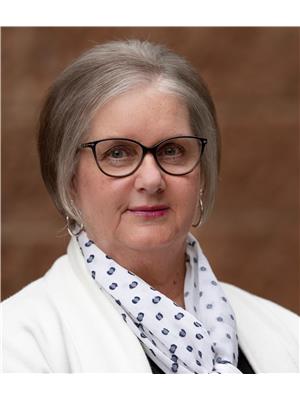569 Harrogate Lane, Kelowna
- Bedrooms: 4
- Bathrooms: 3
- Living area: 3000 square feet
- Type: Residential
- Added: 7 days ago
- Updated: 3 days ago
- Last Checked: 11 hours ago
Welcome to 569 Harrogate Lane on prestigious Dilworth Mountain. This luxury 3-bedroom + den (or 4th bedroom), 3-bath home sits on a quiet cul-de-sac with stunning mountain and valley views. Meticulously designed, the open-concept main floor includes a chef’s kitchen with granite countertops, premium stainless steel appliances, and elegant hardwood, tile, and carpet flooring. High ceilings, a gas fireplace, and expansive windows create a bright, inviting atmosphere, while the large view deck offers seamless indoor-outdoor living. The main floor also boasts a luxurious primary suite, a second bedroom or office, and a spa-like ensuite with double sinks and an oversized soaker tub. The walk-out lower level offers a spacious family/games room, gym/yoga room, wet bar, and two bedrooms opening to a beautifully landscaped, pool-ready backyard with a covered lounge area. Complete with a large, level driveway, double garage, and low-maintenance landscaping, this home is minutes from Kelowna’s top amenities, including hiking trails, the Kelowna Golf & Country Club, downtown, YLW, UBCO, shops, and more. Discover unparalleled luxury and breathtaking views at 569 Harrogate Lane—your private oasis awaits! (id:1945)
powered by

Property DetailsKey information about 569 Harrogate Lane
- Roof: Asphalt shingle, Unknown
- Cooling: Central air conditioning, Heat Pump
- Heating: Heat Pump, Forced air, Electric, See remarks
- Stories: 2
- Year Built: 2010
- Structure Type: House
- Exterior Features: Stucco
- Architectural Style: Ranch
Interior FeaturesDiscover the interior design and amenities
- Basement: Full
- Flooring: Hardwood, Carpeted, Ceramic Tile
- Living Area: 3000
- Bedrooms Total: 4
- Fireplaces Total: 2
- Fireplace Features: Unknown, Decorative, Unknown
Exterior & Lot FeaturesLearn about the exterior and lot specifics of 569 Harrogate Lane
- View: Mountain view, Valley view, View (panoramic)
- Lot Features: Central island
- Water Source: Municipal water
- Lot Size Units: acres
- Parking Total: 2
- Parking Features: Attached Garage, See Remarks
- Lot Size Dimensions: 0.2
Location & CommunityUnderstand the neighborhood and community
- Common Interest: Freehold
Utilities & SystemsReview utilities and system installations
- Sewer: Municipal sewage system
Tax & Legal InformationGet tax and legal details applicable to 569 Harrogate Lane
- Zoning: Unknown
- Parcel Number: 027-765-440
- Tax Annual Amount: 5014.83
Additional FeaturesExplore extra features and benefits
- Security Features: Security system, Smoke Detector Only
Room Dimensions

This listing content provided by REALTOR.ca
has
been licensed by REALTOR®
members of The Canadian Real Estate Association
members of The Canadian Real Estate Association
Nearby Listings Stat
Active listings
59
Min Price
$599,000
Max Price
$2,399,000
Avg Price
$996,675
Days on Market
81 days
Sold listings
22
Min Sold Price
$599,900
Max Sold Price
$2,280,000
Avg Sold Price
$953,400
Days until Sold
77 days
Nearby Places
Additional Information about 569 Harrogate Lane









































































