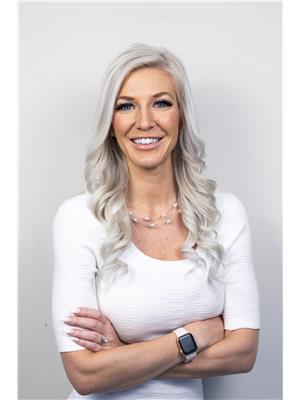2639 Erickson Road, Erickson
- Bedrooms: 4
- Bathrooms: 3
- Living area: 3008 square feet
- Type: Residential
Source: Public Records
Note: This property is not currently for sale or for rent on Ovlix.
We have found 6 Houses that closely match the specifications of the property located at 2639 Erickson Road with distances ranging from 2 to 10 kilometers away. The prices for these similar properties vary between 524,000 and 1,080,000.
Nearby Listings Stat
Active listings
5
Min Price
$795,000
Max Price
$2,250,000
Avg Price
$1,493,800
Days on Market
157 days
Sold listings
1
Min Sold Price
$799,999
Max Sold Price
$799,999
Avg Sold Price
$799,999
Days until Sold
181 days
Property Details
- Roof: Steel, Unknown
- Heating: Stove, Forced air, Wood
- Year Built: 1946
- Structure Type: House
- Exterior Features: Wood
Interior Features
- Basement: Full
- Flooring: Hardwood
- Living Area: 3008
- Bedrooms Total: 4
Exterior & Lot Features
- View: Mountain view
- Lot Features: Level lot, Private setting, Treed, One Balcony
- Water Source: Government Managed
- Lot Size Units: acres
- Lot Size Dimensions: 1.43
Location & Community
- Common Interest: Freehold
- Community Features: Family Oriented
Utilities & Systems
- Sewer: Septic tank
Tax & Legal Information
- Zoning: Agricultural
- Parcel Number: 006-231-551
- Tax Annual Amount: 4572
Private country acreage with a beautiful 4 bedroom home! Located in the desirable Erickson area of the Creston Valley, this 1.429 acre property features privacy, fruit trees, large garden space and hobby shop for storage. Pulling up to the house down the paved driveway, buyers will be greeted to a stunning exterior design. Walking though the front door the entry leads into the living room, kitchen and dining area with hardwood floors throughout. The main floor also has a mother-in-law suite with full kitchen, bathroom, living room and sunroom entry. Heading upstairs is the bedroom area of the house featuring an oversized primary bedroom with walk-in closet, ensuite and a private patio. Two spare bedrooms and an office area are also located on the upper floor. Enjoy your morning coffee on your back patio overlooking the pond and listening to the birds in your private oasis. Contact your local REALTOR? today for more information. (id:1945)








