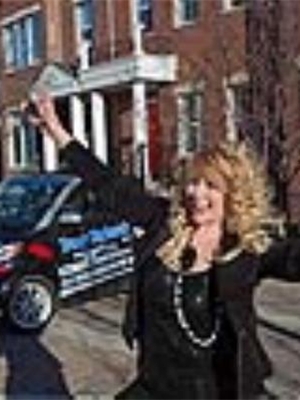4511 41 Street Nw, Calgary
- Bedrooms: 4
- Bathrooms: 3
- Living area: 1154 square feet
- Type: Residential
- Added: 10 days ago
- Updated: 5 days ago
- Last Checked: 16 hours ago
Stunningly renovated, this luxurious home is the epitome of elegance! Situated on a massive corner lot with exquisite architecture and aggregate stone steps leading you inside. The beautifully opened up interior is an impressive sanctuary with high-end finishes, central air conditioning, built-in speakers, wide plank white oak flooring, an energy recovery unit providing fresh clean air throughout the home and a home automation system with 3 cameras, a doorbell camera and lighting controls for extra comfort and security. Bright and welcoming the living room showcases street views from the oversized picture window and invites relaxation in front of the full-height focal fireplace with built-ins for display items. Culinary creativity is inspired in the gourmet kitchen with ample room for several chefs to work at the same time and a perfect combination of style and function featuring quartz countertops, full-height cabinets, stainless steel appliances, timeless subway tile, a breakfast bar island and a window over the sink to keep an eye on the kids playing in the backyard. Clear sightlines into the dining room encourage unobstructed conversations with family and guests, perfect for entertaining. Retreat at the end of the day to the sanctuary of the primary bedroom with a large walk-in closet and an opulent ensuite boasting dual sinks, a deep soaker tub and a luxurious oversized rain shower. A second spacious bedroom and another stylish bathroom are also on this level. Gather in the huge rec room in the finished basement and connect over games and movie nights. Easily refill drinks and snacks at the expansive wet bar finished in the same high-end design as the rest of the home. 2 additional bedrooms on this level are spacious and bright with easy access to the second 4-piece bathroom. The huge lot and corner location allow for a ginormous outdoor oasis enticing casual barbeques on the patio, fun weekends firing up pizzas at the built-in wood oven or endless nights unde r the stars while relaxing in the hot tub. And there is still a huge amount of grassy play space for kids and pets! The cherry on top of this exceptional home is the oversized double detached garage with extra room to the side for a trailer or third car. Phenomenally located close to everything – schools, amenities, great restaurants, both Market and Northland Malls, U of C, the Bow River, the Children’s Hospital and more! This incredible home shows like a designer showhome! Come see for yourself! (id:1945)
powered by

Property Details
- Cooling: Central air conditioning
- Heating: Forced air, Natural gas
- Stories: 1
- Year Built: 1965
- Structure Type: House
- Exterior Features: Wood siding, Metal
- Foundation Details: Poured Concrete
- Architectural Style: Bungalow
Interior Features
- Basement: Finished, Full
- Flooring: Tile, Hardwood, Carpeted
- Appliances: Refrigerator, Dishwasher, Stove, Microwave, Hood Fan, Window Coverings, Garage door opener, Washer & Dryer
- Living Area: 1154
- Bedrooms Total: 4
- Fireplaces Total: 1
- Above Grade Finished Area: 1154
- Above Grade Finished Area Units: square feet
Exterior & Lot Features
- Lot Features: Back lane, Wet bar, Closet Organizers
- Lot Size Units: square meters
- Parking Total: 2
- Parking Features: Detached Garage, Oversize
- Lot Size Dimensions: 576.00
Location & Community
- Common Interest: Freehold
- Street Dir Suffix: Northwest
- Subdivision Name: Varsity
Tax & Legal Information
- Tax Lot: 4
- Tax Year: 2024
- Tax Block: 13
- Parcel Number: 0019982172
- Tax Annual Amount: 5889
- Zoning Description: R-CG
Room Dimensions

This listing content provided by REALTOR.ca has
been licensed by REALTOR®
members of The Canadian Real Estate Association
members of The Canadian Real Estate Association

















