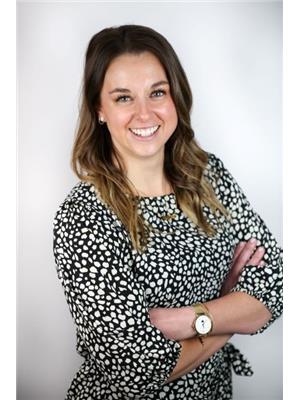11928 123 St Nw, Edmonton
- Bedrooms: 6
- Bathrooms: 4
- Living area: 163.61 square meters
- Type: Duplex
- Added: 41 days ago
- Updated: 13 days ago
- Last Checked: 5 hours ago
INVESTOR ALERT! TURN KEY RENTAL PROPERTY with LEGAL BASEMENT SUITE! $42,960 GROSS INCOME with a Cap rate of 6.1% and OVER $31,000 of extras!! $15k Appliances (2 sets up /down, Air Conditioning - $5500, Fencing - $3k, Divider Fence $3k, Decks for basement tenants -$4k. DISCOVER an incredible investment opportunity with this air-conditioned half duplex featuring a legal suite and fantastic tenants! Situated in a prime location, this property is always in demand. The main unit offers 3 spacious bedrooms, 2 full bathrooms - including a large ensuite in the primary bedroom, and a main-floor office that's perfect for remote work or study. The charming basement suite stands out with two kitchen islands, offering both functionality and style. Lease information is available for those interested in a seamless investment. Don't miss out11229 and 11231-102 Street are also on the market! (id:1945)
powered by

Property Details
- Heating: Forced air
- Stories: 2
- Year Built: 2020
- Structure Type: Duplex
Interior Features
- Basement: Finished, Full, Suite
- Appliances: Refrigerator, Dishwasher, Dryer, Microwave, Microwave Range Hood Combo, Hood Fan, Two stoves, Two Washers, Garage door opener
- Living Area: 163.61
- Bedrooms Total: 6
- Fireplaces Total: 1
- Bathrooms Partial: 1
- Fireplace Features: Electric, Unknown
Exterior & Lot Features
- Lot Features: Lane, No Smoking Home
- Lot Size Units: square meters
- Parking Features: Detached Garage
- Lot Size Dimensions: 348.42
Location & Community
- Common Interest: Freehold
Tax & Legal Information
- Parcel Number: 10999567
Additional Features
- Security Features: Smoke Detectors
Room Dimensions
This listing content provided by REALTOR.ca has
been licensed by REALTOR®
members of The Canadian Real Estate Association
members of The Canadian Real Estate Association
















