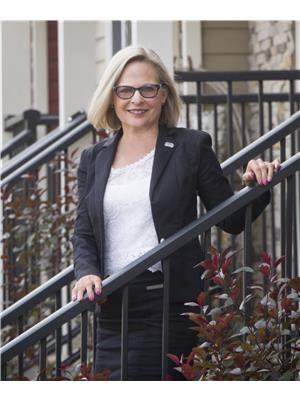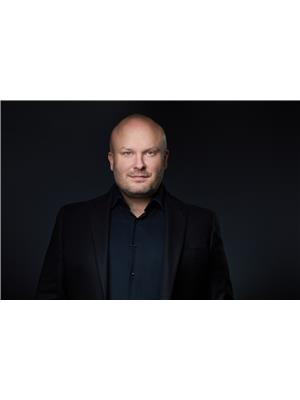20 1225 Wanyandi Rd Nw, Edmonton
- Bedrooms: 2
- Bathrooms: 2
- Living area: 177.97 square meters
- Type: Duplex
- Added: 93 days ago
- Updated: 3 hours ago
- Last Checked: 12 minutes ago
Welcome to your new home in the prestigious Eagle Point at Country Club. Exclusive secure GATED adult community offering a tranquil lifestyle. Perfect for those seeking comfort, elegance & convenience! Beautifully maintained 1,916 sf half duplex bungalow w/a stunning circular foyer leading to the den/bedrm. The open concept floor plan boasts soaring 12' ceilings in the living & dining rm, creating a grand & airy space for relaxation & entertaining. Large windows flood the home w/natural light, highlighting the exquisite details throughout. The gourmet kitchen is a chef's dream, equipped w/SS appliances incl gas cooktop, W/I pantry, island w/granite counters. Enjoy your morning coffee or evening sunsets on the expansive 23' deck. Retreat to the spacious primary bedrm wi/a luxurious 5 pc spa like ensuite w/10 mil glas. Just steps away from serene walking trails in the river valley & a private golf club, as well as easy access to Anthony Henday highway. This home combines the best of nature & urban living! (id:1945)
powered by

Property DetailsKey information about 20 1225 Wanyandi Rd Nw
Interior FeaturesDiscover the interior design and amenities
Exterior & Lot FeaturesLearn about the exterior and lot specifics of 20 1225 Wanyandi Rd Nw
Location & CommunityUnderstand the neighborhood and community
Property Management & AssociationFind out management and association details
Tax & Legal InformationGet tax and legal details applicable to 20 1225 Wanyandi Rd Nw
Additional FeaturesExplore extra features and benefits
Room Dimensions

This listing content provided by REALTOR.ca
has
been licensed by REALTOR®
members of The Canadian Real Estate Association
members of The Canadian Real Estate Association
Nearby Listings Stat
Active listings
47
Min Price
$137,900
Max Price
$704,900
Avg Price
$274,784
Days on Market
41 days
Sold listings
21
Min Sold Price
$176,900
Max Sold Price
$484,900
Avg Sold Price
$305,747
Days until Sold
35 days
Nearby Places
Additional Information about 20 1225 Wanyandi Rd Nw














