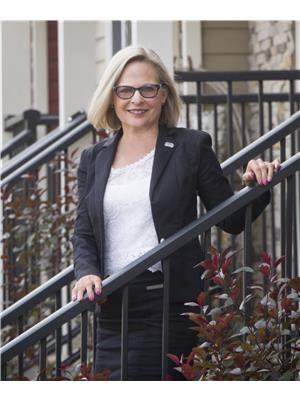9 1225 Wanyandi Rd Nw, Edmonton
- Bedrooms: 3
- Bathrooms: 3
- Living area: 165.62 square meters
- Type: Duplex
- Added: 90 days ago
- Updated: 70 days ago
- Last Checked: 3 hours ago
Executive Living in Eagle Point at Country Club! Experience unparalleled luxury in this exclusive, 1783 sq ft adult bungalow duplex, ideally situated near the prestigious Edmonton Golf & CC in a gated community. The home features rich hardwood flrs throughout the main level, & floor-to-ceiling windows that bathe the open-concept living area in natural light. Relax in the living rm beside the cozy fireplace, or cook in the gourmet kitchen, which boasts granite countertops, a spacious pantry, & an eating bar. The main flr also includes a laundry rm, powder rm, and a luxurious primary bdrm w/ a 5-piece spa-like ensuite & walk-in closet. The hallway showcases exquisite mosaic tile detailing, solar tubes, & gracefully curved walls & doorways. The fully finished bsmt offers a large rec rm w/ a wet bar, two additional bdrms, an office/den, & a 4-pc bath. Additional amenities include air conditioning, sun-drenched backyard, & a charming deck. Move in & indulge in the elegance & comfort of gated community living! (id:1945)
powered by

Property Details
- Cooling: Central air conditioning
- Heating: Forced air
- Stories: 1
- Year Built: 2006
- Structure Type: Duplex
- Architectural Style: Bungalow
Interior Features
- Basement: Finished, Full
- Appliances: Washer, Refrigerator, Gas stove(s), Dishwasher, Dryer, Microwave Range Hood Combo, Window Coverings, Garage door opener, Garage door opener remote(s)
- Living Area: 165.62
- Bedrooms Total: 3
- Fireplaces Total: 1
- Bathrooms Partial: 1
- Fireplace Features: Gas, Unknown
Exterior & Lot Features
- Lot Features: Cul-de-sac, Flat site, Closet Organizers, No Animal Home, No Smoking Home
- Lot Size Units: square meters
- Parking Features: Attached Garage
- Building Features: Ceiling - 9ft
- Lot Size Dimensions: 676.6
Location & Community
- Common Interest: Condo/Strata
- Community Features: Public Swimming Pool
Property Management & Association
- Association Fee: 686.24
- Association Fee Includes: Exterior Maintenance, Landscaping, Property Management, Insurance, Other, See Remarks
Tax & Legal Information
- Parcel Number: 10017386
Room Dimensions

This listing content provided by REALTOR.ca has
been licensed by REALTOR®
members of The Canadian Real Estate Association
members of The Canadian Real Estate Association














