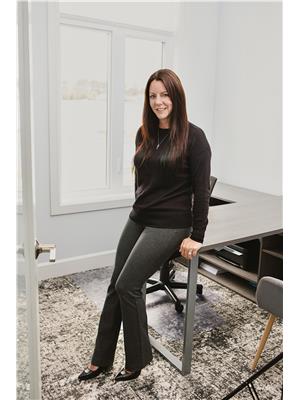171 Eldorado Crescent, Pembroke
- Bedrooms: 4
- Bathrooms: 3
- Type: Residential
Source: Public Records
Note: This property is not currently for sale or for rent on Ovlix.
We have found 6 Houses that closely match the specifications of the property located at 171 Eldorado Crescent with distances ranging from 2 to 10 kilometers away. The prices for these similar properties vary between 419,900 and 694,900.
Recently Sold Properties
Nearby Places
Name
Type
Address
Distance
time travelers motel
Lodging
1727 Petawawa Blvd
6.2 km
Smitty's Home Hardware Building Centre
Store
1395 Pembroke St W
6.7 km
Butler Chevrolet Pontiac Buick Cadillac Ltd.
Car repair
1370 Pembroke St W
7.0 km
Colonial Fireside Inn
Lodging
1350 Pembroke St W
7.1 km
Pembroke Airport
Airport
Pembroke
7.3 km
Renfrew County District School Board
School
1270 Pembroke W
7.5 km
Tim Hortons
Cafe
1230 Pembroke St W
7.6 km
Best Western Pembroke Inn & Conference Centre
Lodging
1 International Dr
9.1 km
Bishop Smith Catholic High School
School
362 Carmody St
9.2 km
Joey's Only Seafood Restaurant
Restaurant
185 Prince St
9.5 km
Pizza Pizza
Restaurant
32 Pembroke St W
9.7 km
Victoria Rose Fine Dining
Restaurant
193 Victoria St
9.7 km
Property Details
- Cooling: Central air conditioning
- Heating: Forced air, Propane
- Stories: 2
- Year Built: 1977
- Structure Type: House
- Exterior Features: Brick
- Foundation Details: Block
Interior Features
- Basement: Unfinished, Full
- Flooring: Tile, Hardwood, Vinyl
- Appliances: Washer, Refrigerator, Hot Tub, Dishwasher, Stove, Dryer, Microwave Range Hood Combo
- Bedrooms Total: 4
- Fireplaces Total: 1
- Bathrooms Partial: 1
Exterior & Lot Features
- Lot Features: Park setting, Balcony
- Water Source: Drilled Well
- Parking Total: 8
- Parking Features: Attached Garage, Surfaced
- Road Surface Type: Paved road
- Lot Size Dimensions: 214.99 ft X 207 ft
Location & Community
- Common Interest: Freehold
Utilities & Systems
- Sewer: Septic System
Tax & Legal Information
- Tax Year: 2024
- Parcel Number: 571270033
- Tax Annual Amount: 3881
- Zoning Description: Residential
Prepare to be impressed! This stunning 2 storey home sits on an acre property with beautiful trees surrounding the private back yard. Main level features a spacious foyer, main floor laundry room/ office space, front facing family room all with hardwood flooring. The custom kitchen is sure to impress with quartz counter tops, an abundance of cabinetry, massive island. All appliances stainless steel appliances, including the double oven. Huge dining room overlooking the back yard plus a 2nd living room with wood burning fireplace and walk out to the deck where you will enjoy relaxing in the hot tub. PLUS a 2 pc powder room and spacious mudroom from the attached double garage. Upstairs are 4 spacious bedrooms including the primary with walk in closet, 4 pc ensuite and walk out balcony. Another 5 pc bathroom completes the upstairs. Basement is open for finishing to add extra living space. Furnace 2020, newer roof, freshly painted. This is the perfect family home in a great location (id:1945)
Demographic Information
Neighbourhood Education
| Bachelor's degree | 40 |
| University / Below bachelor level | 10 |
| Certificate of Qualification | 20 |
| College | 140 |
| University degree at bachelor level or above | 40 |
Neighbourhood Marital Status Stat
| Married | 310 |
| Widowed | 20 |
| Divorced | 10 |
| Separated | 10 |
| Never married | 100 |
| Living common law | 25 |
| Married or living common law | 335 |
| Not married and not living common law | 140 |
Neighbourhood Construction Date
| 1961 to 1980 | 35 |
| 1981 to 1990 | 50 |
| 1991 to 2000 | 35 |
| 2001 to 2005 | 10 |
| 2006 to 2010 | 15 |
| 1960 or before | 35 |










