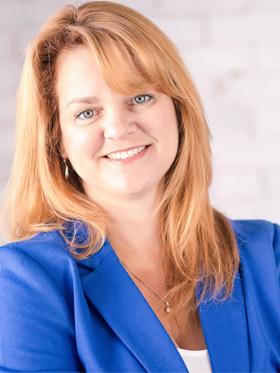1051 Butler Boulevard, Petawawa
- Bedrooms: 4
- Bathrooms: 2
- Type: Residential
- Added: 72 days ago
- Updated: 12 days ago
- Last Checked: 7 hours ago
Move in ready home located in an upscale neighbourhood and close to everything Petawawa has to offer. This home is a popular floor plan which is great for families. The spacious foyer which has direct access to the oversized garage is great for taking off boots and coats. Big enough for a bench! The main open concept area offers kitchen with island, dining room, and living room with cathedral ceiling. Hardwood and tile floors throughout the main areas. Good sized primary bedroom has direct access to the large bathroom that offers separate soaker jet tub, shower, and double vanity. On the lower level, you will find a spacious family room with a gas fireplace, a 4th bedroom, an office and another full bath. Storage under the stairs. The back patio is the perfect place to unwind. Home is equipped with gas heat, central air, central vac, HRV and auto garage door opener. Comes with all appliances. 24 hour irrevocable required on all offers. Quick closing available. (id:1945)
powered by

Property DetailsKey information about 1051 Butler Boulevard
- Cooling: Central air conditioning, Air exchanger
- Heating: Forced air, Natural gas
- Year Built: 2013
- Structure Type: House
- Exterior Features: Stone, Siding
- Foundation Details: Block
Interior FeaturesDiscover the interior design and amenities
- Basement: Finished, Full
- Flooring: Tile, Hardwood, Wall-to-wall carpet
- Appliances: Washer, Refrigerator, Dishwasher, Stove, Dryer, Microwave Range Hood Combo
- Bedrooms Total: 4
- Fireplaces Total: 1
Exterior & Lot FeaturesLearn about the exterior and lot specifics of 1051 Butler Boulevard
- Lot Features: Automatic Garage Door Opener
- Water Source: Municipal water
- Parking Total: 3
- Parking Features: Attached Garage
- Road Surface Type: Paved road
- Lot Size Dimensions: 59.03 ft X 108 ft
Location & CommunityUnderstand the neighborhood and community
- Common Interest: Freehold
- Community Features: Family Oriented
Utilities & SystemsReview utilities and system installations
- Sewer: Municipal sewage system
- Utilities: Fully serviced
Tax & Legal InformationGet tax and legal details applicable to 1051 Butler Boulevard
- Tax Year: 2023
- Parcel Number: 571050754
- Tax Annual Amount: 4631
- Zoning Description: Residential
Room Dimensions

This listing content provided by REALTOR.ca
has
been licensed by REALTOR®
members of The Canadian Real Estate Association
members of The Canadian Real Estate Association
Nearby Listings Stat
Active listings
9
Min Price
$399,900
Max Price
$629,900
Avg Price
$517,678
Days on Market
64 days
Sold listings
5
Min Sold Price
$289,900
Max Sold Price
$574,900
Avg Sold Price
$456,420
Days until Sold
29 days
Nearby Places
Additional Information about 1051 Butler Boulevard










































