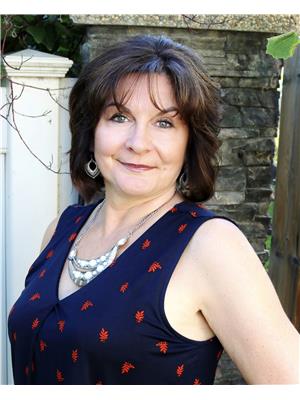, Other
- Bedrooms: 3
- Bathrooms: 3
- Living area: 130.7 square meters
- Type: Townhouse
- Added: 10 days ago
- Updated: 9 days ago
- Last Checked: 9 days ago
Welcome to Leduc Estates! With over 1500 feet of living space, this beautifully maintained 4-level split home features CENTRAL A/C, a spacious living area, Dining area, and modern stainless steel appliances in the kitchen. This charming property offers an attached garage for convenience and has seen significant upgrades, including a hot water tank replaced 5 years ago, a furnace updated 7 years ago, and a new roof and windows within the last 10 years. With its well Managed complex and prime location, this home is perfect for anyone seeking comfort and style in a move-in-ready space, making it ideal for your first-time home buyer or someone looking to add to their investment portfolio. (id:1945)
Property Details
- Cooling: Central air conditioning
- Heating: Forced air
- Year Built: 1976
- Structure Type: Row / Townhouse
Interior Features
- Basement: Partially finished, Partial
- Appliances: Washer, Refrigerator, Dishwasher, Stove, Dryer, Microwave Range Hood Combo
- Living Area: 130.7
- Bedrooms Total: 3
- Bathrooms Partial: 2
Exterior & Lot Features
- Lot Features: No Smoking Home
- Lot Size Units: square meters
- Parking Features: Attached Garage
- Building Features: Vinyl Windows
- Lot Size Dimensions: 310.58
Location & Community
- Common Interest: Condo/Strata
Property Management & Association
- Association Fee: 309
- Association Fee Includes: Exterior Maintenance, Property Management, Water, Insurance
Tax & Legal Information
- Parcel Number: 006576
Room Dimensions

This listing content provided by REALTOR.ca has
been licensed by REALTOR®
members of The Canadian Real Estate Association
members of The Canadian Real Estate Association















