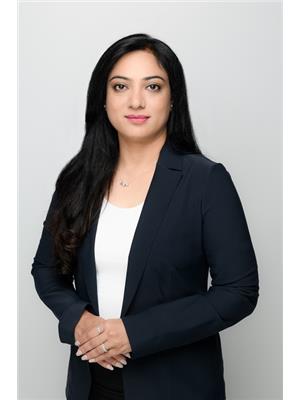54 Linndale Road, Cambridge
- Bedrooms: 3
- Bathrooms: 2
- Living area: 1841 square feet
- Type: Residential
- Added: 16 days ago
- Updated: 7 days ago
- Last Checked: 4 hours ago
Discover the perfect blend of modern living and classic charm in this beautifully updated bungalow in one of West Galt’s most desirable neighbourhoods. Step inside to find a bright, welcoming living room with a built-in entertainment unit that sets the stage for cozy evenings. The heart of the home is the eat-in kitchen, complete with a charming built-in banquette, stainless steel appliances, and a handy pantry. From the kitchen, walk out to your private, fully fenced backyard, where a gorgeous deck, a covered seating area, and a relaxing swim spa await, ideal for both entertaining and unwinding. This delightful bungalow offers three bedrooms and a updated four-piece bathroom. The lower level extends your living space with a spacious family room, a convenient kitchenette, and an additional four-piece bathroom, perfect for guests or a separate living area. The property features an attached single-car garage with epoxy flooring and a concrete driveway with room for four vehicles. Tasteful landscaping enhances the curb appeal and adds to the outdoor enjoyment. Enjoy the best of both worlds with nearby trails for nature walks, the vibrant Gaslight District, Hamilton Family Theatre, and shopping for entertainment, and easy access to Highway 401 for a quick commute. (id:1945)
powered by

Property Details
- Cooling: Central air conditioning
- Heating: Forced air, Natural gas
- Stories: 1
- Year Built: 1970
- Structure Type: House
- Exterior Features: Brick
- Foundation Details: Poured Concrete
- Architectural Style: Bungalow
Interior Features
- Basement: Finished, Full
- Appliances: Washer, Refrigerator, Dishwasher, Stove, Dryer
- Living Area: 1841
- Bedrooms Total: 3
- Fireplaces Total: 1
- Above Grade Finished Area: 1123
- Below Grade Finished Area: 718
- Above Grade Finished Area Units: square feet
- Below Grade Finished Area Units: square feet
- Above Grade Finished Area Source: Other
- Below Grade Finished Area Source: Other
Exterior & Lot Features
- Lot Features: Automatic Garage Door Opener
- Water Source: Municipal water
- Parking Total: 5
- Parking Features: Attached Garage
Location & Community
- Directions: Located between Bismark Drive and Princess Street
- Common Interest: Freehold
- Subdivision Name: 14 - Westview
- Community Features: Quiet Area, School Bus
Utilities & Systems
- Sewer: Municipal sewage system
Tax & Legal Information
- Tax Annual Amount: 4869.57
- Zoning Description: R3
Room Dimensions
This listing content provided by REALTOR.ca has
been licensed by REALTOR®
members of The Canadian Real Estate Association
members of The Canadian Real Estate Association

















