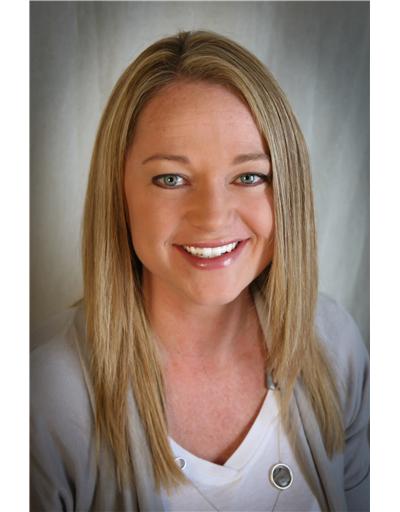840 Fairway Crescent, Kitchener
- Bedrooms: 3
- Bathrooms: 2
- Living area: 1225 square feet
- Type: Residential
- Added: 39 days ago
- Updated: 13 days ago
- Last Checked: 23 hours ago
Location, location, location. This well maintained 2 storey home boasts 3 bedrooms, 2 bathrooms, finished basement and an attached single car garage in one of Kitcheners most desirable neighbourhoods. This solid family home is a short walk away from the Chicopee ski resort & tube park. Offers quick access to all the amenities Kitchener and Waterloo have to offer. Surrounded by great schools, many recreational trails, parks, the Grand river, historic sites, Fairway mall and many other shopping centres. You will always have lots to do whenever you want to explore locally or get a ride few short minutes away to the Kitchener airport, and never pay for airport parking again. Close to public transit. Located only moments away from highway #8 and minutes from the 401. This is an ideal place to call home. Don’t miss out on this great opportunity. (id:1945)
powered by

Property Details
- Cooling: Central air conditioning
- Heating: Forced air, Natural gas
- Stories: 2
- Structure Type: House
- Exterior Features: Brick, Vinyl siding
- Foundation Details: Poured Concrete
- Architectural Style: 2 Level
Interior Features
- Basement: Finished, Full
- Appliances: Refrigerator, Water softener, Dishwasher, Stove
- Living Area: 1225
- Bedrooms Total: 3
- Bathrooms Partial: 1
- Above Grade Finished Area: 1225
- Above Grade Finished Area Units: square feet
- Above Grade Finished Area Source: Owner
Exterior & Lot Features
- Lot Features: Southern exposure, Paved driveway, Automatic Garage Door Opener
- Water Source: Municipal water
- Parking Total: 3
- Parking Features: Attached Garage
Location & Community
- Directions: Fairway Rd. N. to Fairway Crescent
- Common Interest: Freehold
- Subdivision Name: 232 - Idlewood/Lackner Woods
- Community Features: Quiet Area, School Bus, Community Centre
Utilities & Systems
- Sewer: Municipal sewage system
Tax & Legal Information
- Tax Annual Amount: 3551
- Zoning Description: RES
Room Dimensions
This listing content provided by REALTOR.ca has
been licensed by REALTOR®
members of The Canadian Real Estate Association
members of The Canadian Real Estate Association















