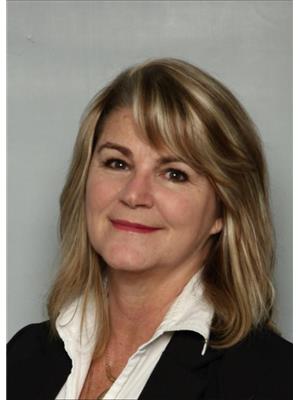255 Del Ray Road Ne, Calgary
- Bedrooms: 3
- Bathrooms: 4
- Living area: 1538.19 square feet
- Type: Residential
Source: Public Records
Note: This property is not currently for sale or for rent on Ovlix.
We have found 6 Houses that closely match the specifications of the property located at 255 Del Ray Road Ne with distances ranging from 2 to 10 kilometers away. The prices for these similar properties vary between 650,000 and 824,900.
Nearby Listings Stat
Active listings
12
Min Price
$554,900
Max Price
$879,999
Avg Price
$696,875
Days on Market
28 days
Sold listings
10
Min Sold Price
$469,900
Max Sold Price
$709,999
Avg Sold Price
$645,400
Days until Sold
27 days
Nearby Places
Name
Type
Address
Distance
McDonald's
Restaurant
1920 68th St NE
0.8 km
7-Eleven
Convenience store
265 Falshire Dr NE
3.8 km
Bishop McNally High School
School
5700 Falconridge Blvd
3.9 km
Sunridge Mall
Shopping mall
2525 36 St NE
4.3 km
Marlborough Mall Administration
Establishment
515 Marlborough Way NE #1464
4.4 km
Forest Lawn High School
School
1304 44 St SE
4.7 km
Cactus Club Cafe
Restaurant
2612 39 Ave NE
5.6 km
Aero Space Museum
Store
4629 McCall Way NE
6.7 km
Pearce Estate Park
Park
1440-17A Street SE
7.3 km
Boston Pizza
Restaurant
196 Chestermere Station Way
7.3 km
TELUS Spark
Museum
220 St Georges Dr NE
7.4 km
Tim Hortons and Cold Stone Creamery
Cafe
120 Chestermere Station Way
7.5 km
Property Details
- Cooling: None
- Heating: Forced air, Natural gas
- Stories: 2
- Year Built: 1993
- Structure Type: House
- Exterior Features: Concrete, Brick, Vinyl siding
- Foundation Details: Poured Concrete
- Construction Materials: Poured concrete
Interior Features
- Basement: Finished, Full
- Flooring: Tile, Hardwood, Carpeted
- Appliances: Washer, Gas stove(s), Dishwasher, Dryer, Microwave, Hood Fan, Window Coverings
- Living Area: 1538.19
- Bedrooms Total: 3
- Fireplaces Total: 1
- Bathrooms Partial: 1
- Above Grade Finished Area: 1538.19
- Above Grade Finished Area Units: square feet
Exterior & Lot Features
- Lot Features: Other, No Animal Home, No Smoking Home
- Lot Size Units: square meters
- Parking Total: 4
- Parking Features: Attached Garage
- Lot Size Dimensions: 402.00
Location & Community
- Common Interest: Freehold
- Street Dir Suffix: Northeast
- Subdivision Name: Monterey Park
Tax & Legal Information
- Tax Lot: 6
- Tax Year: 2024
- Tax Block: 20
- Parcel Number: 0024090540
- Tax Annual Amount: 3460
- Zoning Description: R-C1
Additional Features
- Photos Count: 32
- Map Coordinate Verified YN: true
Welcome to this exquisite home positioned in front of a park, nestled in the quieter streets of Monterey Park community. As you enter through the front door, you are welcomed into a foyer setting the tone for the elegance that defines every corner of this home. To your left, an inviting den or office awaits, featuring a beautiful bay window that floods the room with natural light - a perfect spot for work or relaxation. Moving further into the home, you enter the cozy living room, adorned with a charming fireplace flanked by custom bookcases, creating a warm and inviting atmosphere ideal for family gatherings. The dining area seamlessly connects to the kitchen, featuring granite countertops, a high-efficiency gas range and a dishwasher. Completing the main floor is a convenient half-bathroom, catering to guests. Step upstairs to discover three generously sized bedrooms. Each bedroom offers ample closet space, while a well-appointed four-piece bathroom serves the upper level. The highlight is the primary bedroom, which boasts a serene reading nook or private loft, a spacious walk-in closet, and an three-piece ensuite bathroom. Descend to the finished basement, where functionality meets leisure. Here, you’ll find a laundry room, a versatile rec/games room for family entertainment, a flexible space that can serve as a fourth bedroom or office, and a practical three-piece bathroom—perfect for accommodating guests or extended family. Don't miss the opportunity to make this stunning house your new home—a place where thoughtful design and a prime location converge to offer a lifestyle of comfort and convenience for your family. (id:1945)









