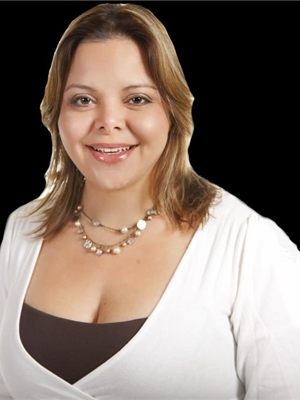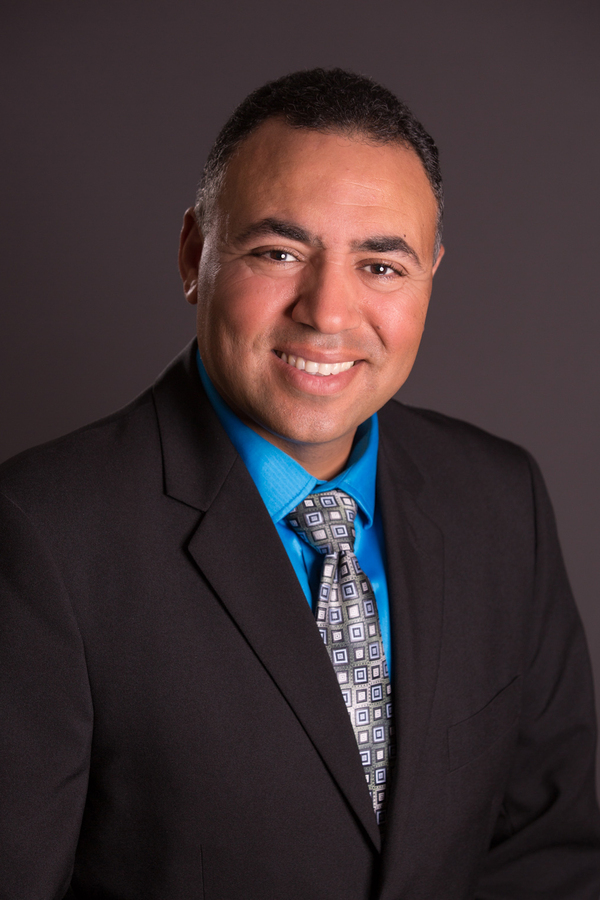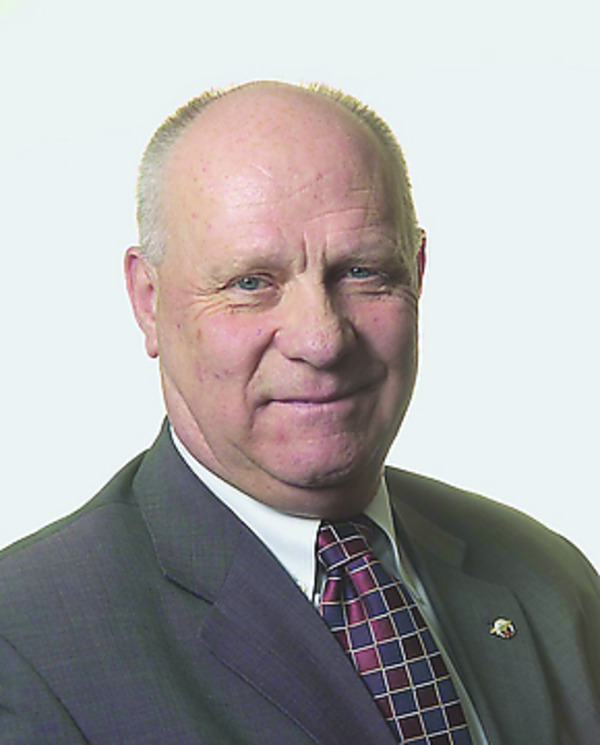148 Skyview Point Green Ne, Calgary
- Bedrooms: 4
- Bathrooms: 4
- Living area: 1339.9 square feet
- Type: Residential
- Added: 31 days ago
- Updated: 4 days ago
- Last Checked: 1 days ago
*Back in the market due to financing* Welcome to this charming 2-storey detached home in the vibrant Skyview Ranch neighbourhood, known for its high-quality amenities. This property offers a double detached garage and a versatile basement illegal suite with its own separate side entrance. With 4 bedrooms and 3.5 bathrooms, this home is perfect for families or entertaining guests. As you enter, you'll be greeted by an inviting open floor plan where large windows allow natural light to fill the space. The airy layout flows seamlessly into the living and dining areas, which open up to a fenced backyard—a fantastic spot for children to play, hosting parties, or enjoying a peaceful evening of stargazing. The kitchen is a highlight with its island, granite countertops, and ample pantry space, making it a chef's delight. A convenient 2-piece bathroom completes this main level. Upstairs, you'll find 3 well-sized bedrooms. The master bedroom features a walk-in closet and a private 4-piece ensuite bathroom. This level also includes a full bathroom for added convenience. The illegal basement suite is a fantastic bonus, offering a bedroom, a full bathroom, a functional living room, and a kitchen. The laundry facilities are shared. While it’s an illegal suite, it’s an excellent space for accommodating friends and family or family gatherings. Situated in a lively neighbourhood with numerous amenities, this home won’t last long. Don’t miss out—act quickly to make it yours! (id:1945)
powered by

Property Details
- Cooling: None
- Heating: Forced air
- Stories: 2
- Year Built: 2012
- Structure Type: House
- Exterior Features: Wood siding, Vinyl siding
- Foundation Details: Poured Concrete
- Construction Materials: Wood frame
Interior Features
- Basement: Finished, Full, Separate entrance, Suite
- Flooring: Hardwood, Carpeted, Ceramic Tile
- Appliances: Washer, Refrigerator, Range - Electric, Dishwasher, Dryer, Microwave Range Hood Combo
- Living Area: 1339.9
- Bedrooms Total: 4
- Bathrooms Partial: 1
- Above Grade Finished Area: 1339.9
- Above Grade Finished Area Units: square feet
Exterior & Lot Features
- Lot Features: Back lane
- Lot Size Units: square feet
- Parking Total: 2
- Parking Features: Detached Garage
- Lot Size Dimensions: 3132.00
Location & Community
- Common Interest: Freehold
- Street Dir Suffix: Northeast
- Subdivision Name: Skyview Ranch
Tax & Legal Information
- Tax Lot: 3
- Tax Year: 2024
- Tax Block: 30
- Parcel Number: 0035176981
- Tax Annual Amount: 3470
- Zoning Description: R-1N
Room Dimensions
This listing content provided by REALTOR.ca has
been licensed by REALTOR®
members of The Canadian Real Estate Association
members of The Canadian Real Estate Association


















