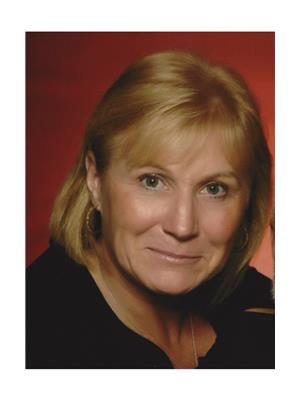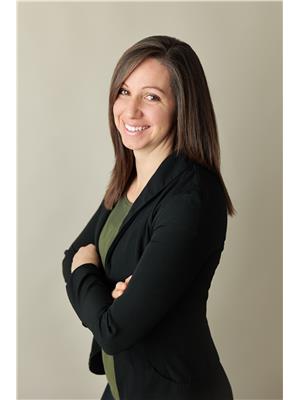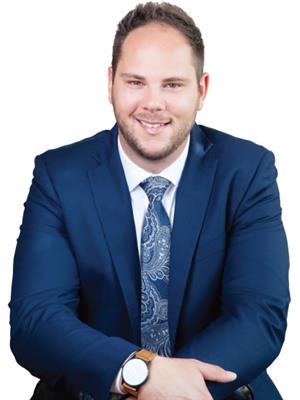1131 4th Avenue W, Owen Sound
- Bedrooms: 3
- Bathrooms: 2
- Living area: 1150 square feet
- Type: Residential
- Added: 41 days ago
- Updated: 10 days ago
- Last Checked: 2 hours ago
Welcome home! Love to garden? This home has the yard to garden, completely fenced for children and pets. Perhaps a Pool? Lots of room to drop one in. Step into this beautiful home, full of charm , large living room, kitchen dining area, with Sunroom and 3 piece bath on the main floor. Take a walk up stairs and discover 3 bedrooms and a den or bonus storage room, with a 3 pice bath. the hardwood floors, the piano windows, add character to this already great home. Detached single car garage. Location! walk to Kelso Beach, downtown, medical centre and the harbour front. Large Fully fenced yard! Endless opportunities to make memories right here. (id:1945)
powered by

Property Details
- Cooling: Window air conditioner
- Heating: Hot water radiator heat, Natural gas
- Stories: 1.5
- Structure Type: House
- Exterior Features: Brick, Vinyl siding
- Foundation Details: Stone
Interior Features
- Basement: Unfinished, Full
- Appliances: Washer, Refrigerator, Stove, Dryer
- Living Area: 1150
- Bedrooms Total: 3
- Above Grade Finished Area: 1150
- Above Grade Finished Area Units: square feet
- Above Grade Finished Area Source: Measurement follows RMS
Exterior & Lot Features
- Lot Features: Country residential
- Water Source: Municipal water
- Parking Total: 3
- Parking Features: Detached Garage
Location & Community
- Directions: 10TH STREET HEADING WEST TURN NORTH ON 4TH AVE ON THE RIGHT
- Common Interest: Freehold
- Street Dir Suffix: West
- Subdivision Name: Owen Sound
Utilities & Systems
- Sewer: Municipal sewage system
Tax & Legal Information
- Tax Annual Amount: 3575
- Zoning Description: R1
Room Dimensions

This listing content provided by REALTOR.ca has
been licensed by REALTOR®
members of The Canadian Real Estate Association
members of The Canadian Real Estate Association
















