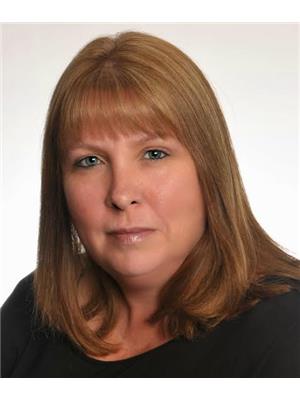2 Mapleridge Lane, Smiths Falls
- Bedrooms: 3
- Bathrooms: 3
- Type: Residential
- Added: 9 days ago
- Updated: 5 hours ago
- Last Checked: 14 minutes ago
WELCOME HOME! LOVELY BUNGALOW BURSTING WITH PRIDE OF OWNERSHIP, NESTLED IN A QUIET & DESIRABLE RESIDENTIAL COMMUNITY. TOTAL PLEASURE TO SHOW. LAYOUT IS WELL CONFIGURED FOR MN FLR LIVING PERFECT FOR RETIREMENT W/ADDED BONUS OF HUGE PARTIALLY FINISHED(DRYWALLED) BASEMENT FOR EXTRA BDRMS, FAMILY ROOM, WORKSHOP, OFFICE, COLD ROOM AND STORAGE ALLOWING FOR MORE SPACE THAN A GROWING FAMILY NEEDS. LRG FOYER ENTRANCE, WIDE HALLS-LIV/DINING COMBO W/HRDWD FLRS & LOTS OF NATURAL LIGHT, WORKING KITCHEN AREA, UPDATED COUNTERS/PLENTIFUL WOOD CABINETS-3 PATIO DOOR WALKOUTS TO REAR WOOD/COMPOSITE DECK. UNIQUE EAT-IN SITTING ROOM W/GAS FPLACE. MN FLR LAUNDRY, 2 PC BATH, SIDE ENTRANCE TO PRIVATE DECK(COMPOSITE). MAN DOOR TO DBL GARAGE OFF KITCHEN, 3 BDRMS MN FLR, LRG MASTER W/3 PC ENSUITE&WALK-IN CLOSET. 4 PC MAIN BATH. PAVED DRIVE, LANDSCAPED CORNER LOT, GENERATOR HOOK UP- HOME IS IN GREAT CONDITION, A MUST SEE IN A FABULOUS LOCATION. 24 HRS IRREV ON OFFERS AS PER 244 (id:1945)
powered by

Show
More Details and Features
Property DetailsKey information about 2 Mapleridge Lane
- Cooling: Central air conditioning
- Heating: Forced air, Natural gas
- Stories: 1
- Year Built: 1986
- Structure Type: House
- Exterior Features: Brick, Siding
- Foundation Details: Block
- Architectural Style: Bungalow
Interior FeaturesDiscover the interior design and amenities
- Basement: Partially finished, Full
- Flooring: Hardwood, Ceramic, Wall-to-wall carpet, Mixed Flooring
- Appliances: Washer, Refrigerator, Dishwasher, Stove, Dryer, Alarm System
- Bedrooms Total: 3
- Fireplaces Total: 1
- Bathrooms Partial: 1
Exterior & Lot FeaturesLearn about the exterior and lot specifics of 2 Mapleridge Lane
- Lot Features: Corner Site
- Water Source: Drilled Well
- Lot Size Units: acres
- Parking Total: 6
- Parking Features: Detached Garage
- Lot Size Dimensions: 0.55
Location & CommunityUnderstand the neighborhood and community
- Common Interest: Freehold
Utilities & SystemsReview utilities and system installations
- Sewer: Septic System
Tax & Legal InformationGet tax and legal details applicable to 2 Mapleridge Lane
- Tax Year: 2024
- Parcel Number: 442730195
- Tax Annual Amount: 3753
- Zoning Description: RESIDENTIAL
Additional FeaturesExplore extra features and benefits
- Security Features: Smoke Detectors
Room Dimensions

This listing content provided by REALTOR.ca
has
been licensed by REALTOR®
members of The Canadian Real Estate Association
members of The Canadian Real Estate Association
Nearby Listings Stat
Active listings
15
Min Price
$453,900
Max Price
$899,900
Avg Price
$662,887
Days on Market
41 days
Sold listings
4
Min Sold Price
$469,900
Max Sold Price
$789,900
Avg Sold Price
$617,425
Days until Sold
16 days
Additional Information about 2 Mapleridge Lane









































