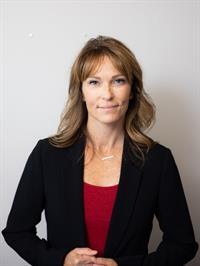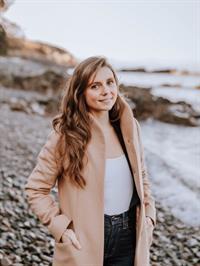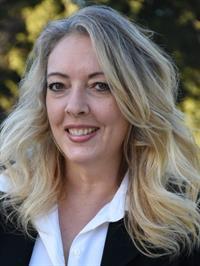511 Eaglewood Crt, Qualicum Beach
- Bedrooms: 3
- Bathrooms: 3
- Living area: 2430 square feet
- Type: Residential
- Added: 88 days ago
- Updated: 13 days ago
- Last Checked: 12 hours ago
Luxury Eaglewood Court Home! Welcome to your dream residence in the coveted Qualicum Beach neighborhood! This stylish 3-bedroom, 3-bathroom offers the ultimate in main level living and a floor plan that highlights stunning finishes throughout. Revel in the elegance of hardwood floors, crown molding throughout, and soaring high ceilings. The living area is the perfect place to relax, with a natural gas fireplace and custom built-ins adding warmth & character. Oversized windows showcase the private, low maintenance patio, making indoor-outdoor living a breeze. The primary suite is a retreat, featuring a luxurious 5-piece ensuite with a soaker tub and separate shower. Upstairs, discover a spacious 3rd bedroom with a cheater ensuite and a generous bonus room. Ideally situated adjacent to the prestigious Eaglecrest Golf Course and just a 10-minute stroll to the beach, this home offers the perfect blend of luxury and location. Don't miss your chance to experience premier living in Eaglewood! (id:1945)
powered by

Property Details
- Cooling: Air Conditioned
- Heating: Heat Pump, Electric
- Year Built: 2009
- Structure Type: House
Interior Features
- Living Area: 2430
- Bedrooms Total: 3
- Fireplaces Total: 1
- Above Grade Finished Area: 2430
- Above Grade Finished Area Units: square feet
Exterior & Lot Features
- Lot Features: Cul-de-sac, Other, Marine Oriented
- Lot Size Units: square feet
- Parking Total: 2
- Parking Features: Garage
- Lot Size Dimensions: 5663
Location & Community
- Common Interest: Condo/Strata
- Subdivision Name: EAGLEWOOD
- Community Features: Family Oriented, Pets Allowed
Property Management & Association
- Association Fee: 636
Business & Leasing Information
- Lease Amount Frequency: Monthly
Tax & Legal Information
- Zoning: Residential
- Parcel Number: 027-979-113
- Tax Annual Amount: 6792.96
- Zoning Description: R3
Room Dimensions
This listing content provided by REALTOR.ca has
been licensed by REALTOR®
members of The Canadian Real Estate Association
members of The Canadian Real Estate Association















