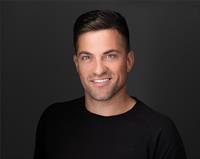10802 Coldstream Creek Road, Coldstream
- Bedrooms: 4
- Bathrooms: 6
- Living area: 7716 square feet
- Type: Residential
Source: Public Records
Note: This property is not currently for sale or for rent on Ovlix.
We have found 6 Houses that closely match the specifications of the property located at 10802 Coldstream Creek Road with distances ranging from 2 to 10 kilometers away. The prices for these similar properties vary between 1,500,000 and 2,350,000.
Nearby Listings Stat
Active listings
0
Min Price
$0
Max Price
$0
Avg Price
$0
Days on Market
days
Sold listings
1
Min Sold Price
$4,849,000
Max Sold Price
$4,849,000
Avg Sold Price
$4,849,000
Days until Sold
170 days
Property Details
- Roof: Asphalt shingle, Conventional
- Heating: In Floor Heating, Natural gas
- Year Built: 1990
- Structure Type: House
- Exterior Features: Stone
- Foundation Details: Concrete
Interior Features
- Basement: Finished, Full, Separate entrance, Walk out
- Flooring: Tile, Hardwood, Carpeted, Vinyl
- Appliances: Washer, Dryer - Electric, Refrigerator, Hot Tub, Central Vacuum, Gas stove(s), Dishwasher
- Living Area: 7716
- Bedrooms Total: 4
- Fireplaces Total: 2
- Bathrooms Partial: 2
- Fireplace Features: Wood, Gas, Conventional, Conventional
Exterior & Lot Features
- View: Lake view, Mountain view, View
- Lot Features: Balcony
- Water Source: Municipal water
- Lot Size Units: acres
- Parking Total: 10
- Pool Features: Pool, Inground pool, Indoor pool, Heated pool
- Parking Features: Detached Garage
- Lot Size Dimensions: 10.11
Location & Community
- Common Interest: Freehold
Utilities & Systems
- Sewer: Septic System
Tax & Legal Information
- Tax Annual Amount: 10352
Additional Features
- Photos Count: 48
- Security Features: Security system
Gorgeous estate home on 10+ acres, ready for your horses and entertaining! This well-appointed home features 4 bedrooms, 6 bathrooms, and numerous spaces that will encourage you to relax, work, play and entertain! The spacious living room has two seating areas on either side of a two-way fireplace, a full bar with built-in storage and open-front display cabinets. French doors provide access to the hot tub and renovated pool house with a sauna, half-bath and shower. The open-concept gourmet kitchen and dining area has an adjacent family room and sunken formal dining room. French doors lead out onto a covered terrace connecting the two double-size garages. The primary bedroom suite has a 5-pc ensuite with two vanities, jetted tub and shower. Upstairs there are 3 large reno'd bedrooms, a jack-and-jill style bath, a wood-paneled den, and a reno'd 4-pc bath. The basement has a huge office, game room, theatre room, wine closet, cold storage, laundry, 3-pc bath and approx. 779 sq. ft of unfinished space to customize! Lots of updates in the last few years (see brochure). Property is deer fenced with an iron fence & gate at the front; horse pasture has a two-stall barn, tack room and riding ring. (id:1945)










