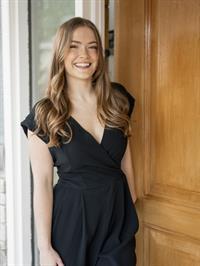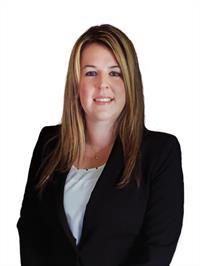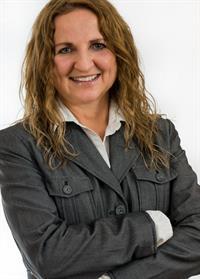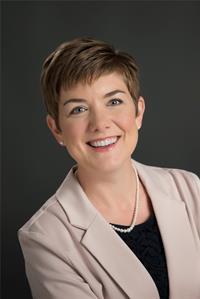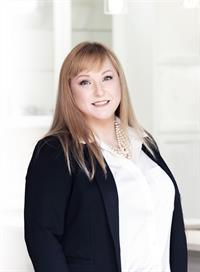182 Cedar St, Parksville
- Bedrooms: 3
- Bathrooms: 2
- Living area: 1677 square feet
- Type: Residential
- Added: 52 days ago
- Updated: 5 days ago
- Last Checked: 17 hours ago
Situated on a generous 0.26-acre lot, this 3-bedroom, 2-bathroom home is centrally located in Parksville. The property features a spacious workshop, complete with a wood stove, providing a versatile space that’s perfect for creative projects, woodworking, or extra storage. The home itself is serviced by a 200-amp panel, ensuring sufficient power for modern conveniences. The expansive, wooded backyard offers both privacy and a natural setting, making it ideal for families, with plenty of room for children to play, gardening, or hosting outdoor gatherings. Conveniently located close to schools, medical facilities, and just a 3-minute drive to Quality Foods, this home provides the perfect blend of space and convenience. Plus, with Parksville’s beautiful beaches only minutes away, you can enjoy both community living and the natural beauty of the coast. Measurements are approximate and should be verified if important. (id:1945)
powered by

Property DetailsKey information about 182 Cedar St
- Cooling: See Remarks
- Heating: Baseboard heaters, Electric, Wood
- Year Built: 1990
- Structure Type: House
Interior FeaturesDiscover the interior design and amenities
- Living Area: 1677
- Bedrooms Total: 3
- Fireplaces Total: 1
- Above Grade Finished Area: 1677
- Above Grade Finished Area Units: square feet
Exterior & Lot FeaturesLearn about the exterior and lot specifics of 182 Cedar St
- Lot Features: Central location, Wooded area, Other, Rectangular
- Lot Size Units: square feet
- Parking Total: 2
- Lot Size Dimensions: 11479
Location & CommunityUnderstand the neighborhood and community
- Common Interest: Freehold
Tax & Legal InformationGet tax and legal details applicable to 182 Cedar St
- Zoning: Residential
- Parcel Number: 003-608-131
- Tax Annual Amount: 4239
- Zoning Description: RS-1
Room Dimensions

This listing content provided by REALTOR.ca
has
been licensed by REALTOR®
members of The Canadian Real Estate Association
members of The Canadian Real Estate Association
Nearby Listings Stat
Active listings
60
Min Price
$79,900
Max Price
$1,495,000
Avg Price
$720,638
Days on Market
59 days
Sold listings
22
Min Sold Price
$150,000
Max Sold Price
$1,399,500
Avg Sold Price
$709,473
Days until Sold
46 days
Nearby Places
Additional Information about 182 Cedar St
















































