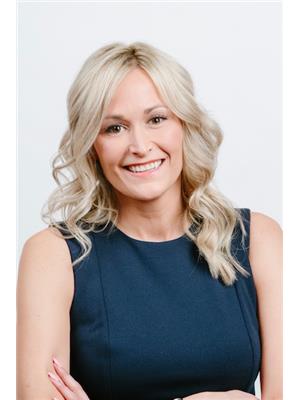143 Westview Drive, Penticton
- Bedrooms: 4
- Bathrooms: 4
- Living area: 4175 square feet
- Type: Residential
- Added: 283 days ago
- Updated: 12 days ago
- Last Checked: 19 hours ago
You must view this home and property to experience everything it has to offer! One of the finest executive homes with a spectacular Okanagan Lake and city view! Start with the gorgeous curb appeal and enter the open foyer into the recently renovated master chef kitchen to take in the massive Okanagan Lake views over the beautiful pool and manicured yard. This is definitely a one-of-a-kind home and property located on Westview Drive. Four bedroom plus den and four bath home on a large .34 acre fully landscaped lot has everything your family needs. Three large bedrooms above, primary with five-piece ensuite and walk-in closet, and a four piece bath with all your living on the main featuring a spectacular kitchen, adjacent dining and living area, den that could be a fifth bedroom, laundry, two piece bath, and separate family room. The lower level spa bathroom with steam shower has easy access after a dip in the pool. The fourth bedroom, large media/rec room, wine cellar and storage complete the lower level. View it today! (id:1945)
powered by

Property DetailsKey information about 143 Westview Drive
- Roof: Asphalt shingle, Unknown
- Cooling: Central air conditioning
- Heating: Forced air, See remarks
- Stories: 3
- Year Built: 1999
- Structure Type: House
- Exterior Features: Stucco
Interior FeaturesDiscover the interior design and amenities
- Basement: Full
- Appliances: Refrigerator, Dishwasher, Microwave, Oven - Built-In, See remarks, Washer & Dryer
- Living Area: 4175
- Bedrooms Total: 4
- Fireplaces Total: 1
- Bathrooms Partial: 1
- Fireplace Features: Gas, Unknown
Exterior & Lot FeaturesLearn about the exterior and lot specifics of 143 Westview Drive
- View: Lake view
- Lot Features: Private setting
- Water Source: Municipal water
- Lot Size Units: acres
- Parking Total: 2
- Pool Features: Inground pool, Outdoor pool
- Parking Features: Attached Garage, RV, See Remarks
- Lot Size Dimensions: 0.34
Location & CommunityUnderstand the neighborhood and community
- Common Interest: Freehold
Utilities & SystemsReview utilities and system installations
- Sewer: Municipal sewage system
Tax & Legal InformationGet tax and legal details applicable to 143 Westview Drive
- Zoning: Unknown
- Parcel Number: 024-519-073
- Tax Annual Amount: 6876
Room Dimensions

This listing content provided by REALTOR.ca
has
been licensed by REALTOR®
members of The Canadian Real Estate Association
members of The Canadian Real Estate Association
Nearby Listings Stat
Active listings
26
Min Price
$749,900
Max Price
$4,790,000
Avg Price
$1,355,215
Days on Market
116 days
Sold listings
11
Min Sold Price
$699,000
Max Sold Price
$1,475,000
Avg Sold Price
$983,073
Days until Sold
70 days
Nearby Places
Additional Information about 143 Westview Drive







































































