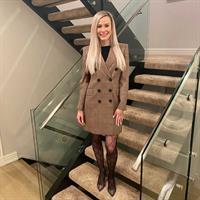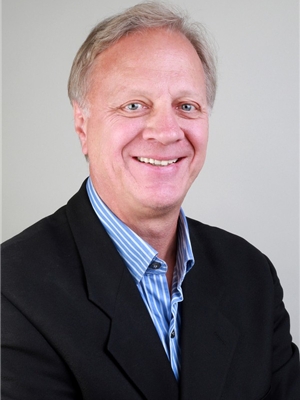101 1818 14 Street Sw, Calgary
- Bedrooms: 1
- Bathrooms: 2
- Living area: 687.17 square feet
- Type: Apartment
- Added: 25 days ago
- Updated: 4 days ago
- Last Checked: 13 hours ago
Welcome to The Greystone in the heart of Lower Mount Royal! This charming condo features a cozy, OPEN FLOOR PLAN with one bedroom and an ensuite bathroom, perfectly blending style and comfort. The high-end kitchen is sure to impress with STAINLESS STEEL appliances, a GAS STOVE, GRANITE COUNTERTOPS, maple cabinetry, and beautiful hardwood laminate flooring with tile accents. The luxurious 4-piece ensuite includes a separate SOAKER TUB, walk-in shower, and a spacious walk-in closet with custom built-ins. Radiant in-floor heating keeps things cozy, while the GAS FIREPLACE with a classic mantle adds a warm, inviting ambiance. Enjoy the convenience of titled, secured UNDERGROUND HEATED PARKING and an assigned STORAGE AREA. A PRIVATE WALKOUT PATIO, serving as a second entrance, offers a lovely outdoor retreat or a place you pups can play. Ideally located, you’re just steps away from all the perks of inner-city living—17th Ave’s trendy boutiques, cafes, restaurants, Marda Loop, the Farmer’s Market at Curry Barracks, and so much more! Check out the Low condo fees and virtual 3D tour for more photos, and book your private viewing today. (id:1945)
powered by

Property DetailsKey information about 101 1818 14 Street Sw
Interior FeaturesDiscover the interior design and amenities
Exterior & Lot FeaturesLearn about the exterior and lot specifics of 101 1818 14 Street Sw
Location & CommunityUnderstand the neighborhood and community
Property Management & AssociationFind out management and association details
Tax & Legal InformationGet tax and legal details applicable to 101 1818 14 Street Sw
Additional FeaturesExplore extra features and benefits
Room Dimensions

This listing content provided by REALTOR.ca
has
been licensed by REALTOR®
members of The Canadian Real Estate Association
members of The Canadian Real Estate Association
Nearby Listings Stat
Active listings
211
Min Price
$249,000
Max Price
$2,850,000
Avg Price
$560,558
Days on Market
59 days
Sold listings
86
Min Sold Price
$299,000
Max Sold Price
$1,988,888
Avg Sold Price
$571,061
Days until Sold
52 days

















