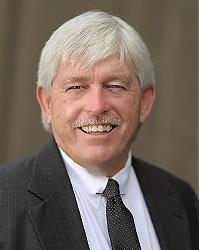225 Bradwell Way, Ottawa
- Bedrooms: 4
- Bathrooms: 3
- Type: Residential
- Added: 36 days ago
- Updated: 36 days ago
- Last Checked: 1 hours ago
This sought-after Tartan “Royal Edward” exudes the elegance of a designer model home, boasting a spacious layout with soaring 9-foot ceilings on both the main and upper levels, anchored by a grand staircase that sets the tone for refined living. The chef’s kitchen boasts striking quartz waterfall countertops, abundant cabinetry, and premium stainless steel appliances. An eat-in dining area seamlessly connects to the sunlit great room, featuring oversized windows and a cozy fireplace. The four-season room opens to the expansive backyard—perfect for gatherings—while formal dining and living rooms, a front den, and a well-organized laundry/mudroom enhance functionality. Upstairs, four spacious bedrooms and a versatile loft offer plenty of room for family and guests. The primary bedroom features two walk-in closets and a spa-like ensuite with a soaker tub. Curb appeal shines with interlock driveways, tiered flower beds, and a fenced backyard framed by mature trees for added privacy. (id:1945)
Property DetailsKey information about 225 Bradwell Way
Interior FeaturesDiscover the interior design and amenities
Exterior & Lot FeaturesLearn about the exterior and lot specifics of 225 Bradwell Way
Location & CommunityUnderstand the neighborhood and community
Business & Leasing InformationCheck business and leasing options available at 225 Bradwell Way
Utilities & SystemsReview utilities and system installations
Tax & Legal InformationGet tax and legal details applicable to 225 Bradwell Way
Room Dimensions

This listing content provided by REALTOR.ca
has
been licensed by REALTOR®
members of The Canadian Real Estate Association
members of The Canadian Real Estate Association
Nearby Listings Stat
Active listings
5
Min Price
$2,480
Max Price
$3,895
Avg Price
$3,005
Days on Market
84 days
Sold listings
7
Min Sold Price
$2,490
Max Sold Price
$3,800
Avg Sold Price
$2,916
Days until Sold
18 days
Nearby Places
Additional Information about 225 Bradwell Way
















