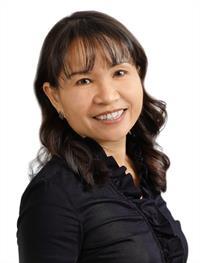1039 Hydrangea Avenue, Ottawa
- Bedrooms: 4
- Bathrooms: 3
- Type: Residential
- Added: 18 days ago
- Updated: 18 days ago
- Last Checked: 6 hours ago
Sunny and bright new Claridge home! This Murray model is over 3000 sqft of living space with fully finished basement. Many upgrades with very tasteful interior finishes including potlights and beautiful flooring (hardwood and ceramic). Stunning Chef's kitchen has plenty of natural light and brand new appliances and AC. Plenty of cabinets and upgraded quartz countertop. The spacious main level dining and living area should easily meet all of your friend and family gathering needs. Second floor has 4 bedrooms and 2 full washrooms plus laundry. Master bedroom has a good sized walk-in closet and a luxury 5pc ensuite washroom. A second walk-in closet is available in another bedroom. This lovely and very young neighbourhood has so many high raking schools to offer. Employment letter and credit scores are required. (id:1945)
Property DetailsKey information about 1039 Hydrangea Avenue
Interior FeaturesDiscover the interior design and amenities
Exterior & Lot FeaturesLearn about the exterior and lot specifics of 1039 Hydrangea Avenue
Location & CommunityUnderstand the neighborhood and community
Business & Leasing InformationCheck business and leasing options available at 1039 Hydrangea Avenue
Utilities & SystemsReview utilities and system installations
Tax & Legal InformationGet tax and legal details applicable to 1039 Hydrangea Avenue
Room Dimensions

This listing content provided by REALTOR.ca
has
been licensed by REALTOR®
members of The Canadian Real Estate Association
members of The Canadian Real Estate Association
Nearby Listings Stat
Active listings
13
Min Price
$2,100
Max Price
$3,300
Avg Price
$2,606
Days on Market
29 days
Sold listings
11
Min Sold Price
$2,550
Max Sold Price
$3,300
Avg Sold Price
$2,795
Days until Sold
21 days
Nearby Places
Additional Information about 1039 Hydrangea Avenue














