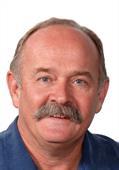183 Whistler Place, Vernon
- Bedrooms: 3
- Bathrooms: 3
- Living area: 2724 square feet
- Type: Duplex
- Added: 154 days ago
- Updated: 3 days ago
- Last Checked: 12 hours ago
Discover this stunning, move-in ready home by the ""Builder of the Year,"" Carrington Homes. From the moment you arrive, you'll be captivated by the sweeping deck views of Vernon's picturesque mountains and stunning lake. Enjoy alfresco dining on the deck or sip your morning coffee while taking in the serene vistas from the master bedroom. Unwind on the lower patio and bask in the gorgeous sunset views. This bright, spacious home boasts on-trend neutral colors, high-end materials, and exceptional workmanship throughout, from the signature walk-through pantry to the abundant master bedroom. Nestled in the sought-after Foothills subdivision, across from a beautiful playground, tennis courts, and green space. This 3 bed2.5 bath + Den level entry home with finished basement offers low-maintenance living with no strata fees. It's a short drive to Silver Star Mountain, Vernon, local beaches and parks, and just a 44-minute commute to Kelowna International Airport. ***GST APPLICABLE (id:1945)
powered by

Property DetailsKey information about 183 Whistler Place
- Roof: Asphalt shingle, Unknown
- Cooling: Central air conditioning
- Heating: Forced air, See remarks
- Stories: 2
- Year Built: 2024
- Structure Type: Duplex
- Exterior Features: Stone, Composite Siding
- Architectural Style: Bungalow
Interior FeaturesDiscover the interior design and amenities
- Flooring: Carpeted, Ceramic Tile, Vinyl
- Appliances: Washer, Refrigerator, Range - Electric, Dishwasher, Range, Dryer, Microwave, Humidifier, Hood Fan, Hot Water Instant
- Living Area: 2724
- Bedrooms Total: 3
- Fireplaces Total: 1
- Bathrooms Partial: 1
- Fireplace Features: Unknown, Decorative
Exterior & Lot FeaturesLearn about the exterior and lot specifics of 183 Whistler Place
- Lot Features: Cul-de-sac, Balcony
- Water Source: Municipal water
- Lot Size Units: acres
- Parking Total: 4
- Parking Features: Attached Garage
- Road Surface Type: Cul de sac
- Lot Size Dimensions: 0.14
Location & CommunityUnderstand the neighborhood and community
- Common Interest: Freehold
- Community Features: Pets Allowed
Utilities & SystemsReview utilities and system installations
- Sewer: Municipal sewage system
Tax & Legal InformationGet tax and legal details applicable to 183 Whistler Place
- Zoning: Unknown
- Parcel Number: 031-625-991
- Tax Annual Amount: 1768
Room Dimensions

This listing content provided by REALTOR.ca
has
been licensed by REALTOR®
members of The Canadian Real Estate Association
members of The Canadian Real Estate Association
Nearby Listings Stat
Active listings
17
Min Price
$734,000
Max Price
$1,800,000
Avg Price
$1,105,900
Days on Market
77 days
Sold listings
8
Min Sold Price
$769,900
Max Sold Price
$1,549,000
Avg Sold Price
$1,098,225
Days until Sold
91 days
Nearby Places
Additional Information about 183 Whistler Place

















































