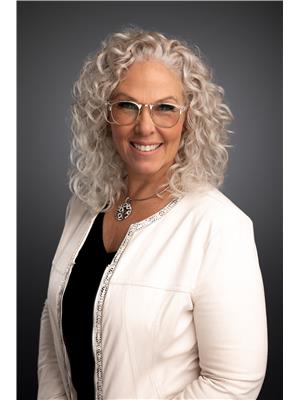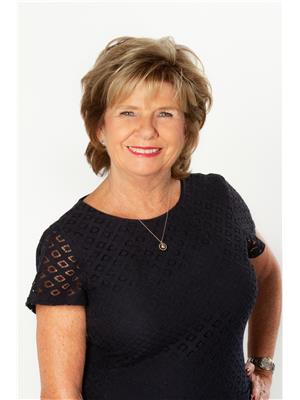595 Vineyard Way N Unit 11, Vernon
- Bedrooms: 3
- Bathrooms: 3
- Living area: 2363 square feet
- Type: Duplex
- Added: 181 days ago
- Updated: 6 days ago
- Last Checked: 8 hours ago
Discover modern luxury at the Vines with this brand-new half-duplex featuring a full basement and panoramic lake views. The main level dazzles with engineered hardwood floors and an open concept layout, including a kitchen designed for a chef with extensive storage, an island with a bar, and a dining area ideal for gatherings. Step outside onto the covered deck to enjoy the serene landscape. Also on the main level are a convenient 2-pc powder room, a laundry room, and access to the double garage. The main floor hosts the primary suite, complete with a walk-in closet and a 5-pc ensuite bath, boasting heated tile floors and a spacious soaker tub. The lower level offers versatility with a rec room, two additional bedrooms, a 4-pc bath, dual storage/utility rooms, available hydronic floor piping, and a large 400 sq ft unfinished flex space under the garage—ready for your custom touch. This home is built with efficiency in mind, featuring a high-efficiency furnace, air conditioning, and hot water tank. Enjoy heightened privacy with an ICF (Concrete) party wall and convenience with a garage pre-wired for EV charging. Located near the prestigious Fred Couples-designed golf course, The Rise, and just a short drive from town amenities. Please note: Photos reflect a similar finished unit. (id:1945)
powered by

Property DetailsKey information about 595 Vineyard Way N Unit 11
- Roof: Tile, Unknown
- Cooling: Central air conditioning
- Heating: Forced air, See remarks
- Stories: 2
- Year Built: 2024
- Structure Type: Duplex
- Exterior Features: Stone, Stucco
- Architectural Style: Ranch
Interior FeaturesDiscover the interior design and amenities
- Basement: Full
- Flooring: Tile, Hardwood, Carpeted
- Living Area: 2363
- Bedrooms Total: 3
- Bathrooms Partial: 1
Exterior & Lot FeaturesLearn about the exterior and lot specifics of 595 Vineyard Way N Unit 11
- View: Lake view, Mountain view, Valley view, View (panoramic)
- Lot Features: Central island, One Balcony
- Water Source: Municipal water
- Lot Size Units: acres
- Parking Total: 4
- Parking Features: Attached Garage
- Lot Size Dimensions: 0.12
Location & CommunityUnderstand the neighborhood and community
- Common Interest: Condo/Strata
- Street Dir Suffix: North
- Community Features: Pet Restrictions, Pets Allowed With Restrictions
Property Management & AssociationFind out management and association details
- Association Fee: 70
Utilities & SystemsReview utilities and system installations
- Sewer: Municipal sewage system
Tax & Legal InformationGet tax and legal details applicable to 595 Vineyard Way N Unit 11
- Zoning: Unknown
- Parcel Number: 030-146-062
- Tax Annual Amount: 904
Room Dimensions

This listing content provided by REALTOR.ca
has
been licensed by REALTOR®
members of The Canadian Real Estate Association
members of The Canadian Real Estate Association
Nearby Listings Stat
Active listings
29
Min Price
$569,000
Max Price
$1,999,000
Avg Price
$934,341
Days on Market
117 days
Sold listings
10
Min Sold Price
$710,000
Max Sold Price
$1,995,000
Avg Sold Price
$1,003,364
Days until Sold
129 days
Nearby Places
Additional Information about 595 Vineyard Way N Unit 11
























































