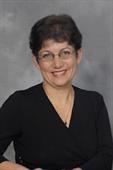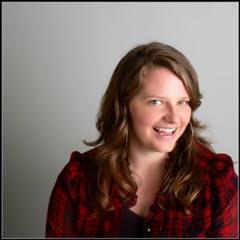7109 Apex Drive, Vernon
- Bedrooms: 5
- Bathrooms: 3
- Living area: 3350 square feet
- Type: Residential
- Added: 113 days ago
- Updated: NaN days ago
- Last Checked: NaN days ago
This is a rare opportunity to own a piece of paradise with stunning lake views and modern comforts. Welcome to 7109 Apex Drive, an exquisite walkout rancher nestled in the serene Vernon Foothills. This beautifully remodelled home offers 3350 square feet of luxurious living space, featuring 5 bedrooms & 3 bathrooms. As you enter, you're greeted by an open-concept living area with expansive windows framing panoramic breathtaking views of both Okanagan & Kalamalka Lakes. The modern & bright kitchen boasts high-end appliances, sleek countertops & cabinets, seamlessly flowing into the dining & living area, perfect for entertaining & family gatherings. The primary suite with fireplace, is a private retreat, complete with a luxurious spa-like ensuite, walk-in closet & separate entrance to the deck. A 2nd bedroom, bathroom & laundry are on the main floor. The lower level, with 10-ft ceilings, presents a versatile space with a large family room, 3 bedrooms, a bathroom, gallery, 2nd gas fireplace, wine cellar & French doors opening to a private oasis backyard, a sanctuary with a cozy nook with jacuzzi, a charming water pond with lilies & waterfall, & lush landscaping that enhances the tranquil ambiance with picturesque views. The double garage offers space for vehicles, storage & a roughed-in plugin for your EV. This beautiful home combines elegance, functionality & natural beauty. 7109 Apex Drive is not just a residence: it's a lifestyle. Embrace the unparalleled beauty & serenity. (id:1945)
powered by

Property Details
- Cooling: Central air conditioning
- Heating: Forced air, See remarks
- Stories: 2
- Year Built: 2005
- Structure Type: House
- Exterior Features: Stucco
Interior Features
- Flooring: Concrete, Carpeted, Ceramic Tile, Vinyl
- Appliances: Washer, Refrigerator, Oven - Electric, Dishwasher, Wine Fridge, Range, Dryer, Microwave, Freezer, Hood Fan, See remarks
- Living Area: 3350
- Bedrooms Total: 5
- Fireplaces Total: 1
- Bathrooms Partial: 1
- Fireplace Features: Gas, Unknown
Exterior & Lot Features
- View: City view, Lake view, Mountain view, Valley view, View (panoramic)
- Water Source: Municipal water
- Lot Size Units: acres
- Parking Total: 4
- Parking Features: Attached Garage
- Lot Size Dimensions: 0.19
Location & Community
- Common Interest: Freehold
- Community Features: Pets Allowed, Rentals Allowed
Utilities & Systems
- Sewer: Municipal sewage system
- Utilities: Water, Sewer, Natural Gas, Electricity, Cable, Telephone
Tax & Legal Information
- Zoning: Residential
- Parcel Number: 025-873-458
- Tax Annual Amount: 6410.58
Additional Features
- Photos Count: 74
- Security Features: Security system, Smoke Detector Only
Room Dimensions
This listing content provided by REALTOR.ca has
been licensed by REALTOR®
members of The Canadian Real Estate Association
members of The Canadian Real Estate Association


















