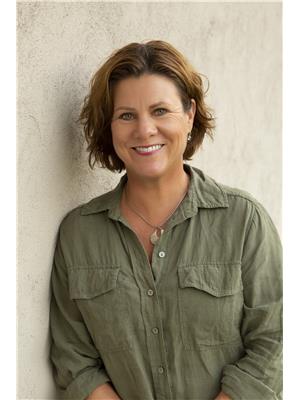4740 20 Street Unit 88, Vernon
- Bedrooms: 2
- Bathrooms: 2
- Living area: 1098 square feet
- Type: Apartment
- Added: 66 days ago
- Updated: 65 days ago
- Last Checked: 17 hours ago
Come see this well maintained top floor corner unit at Skyway Village with 2 Bedrooms, 2 Bathrooms and a covered balcony. Plenty of natural light throughout and lots of room. Maple cabinetry in the kitchen with plenty of counter space. Close to so many amenities, shopping, schools, bus route, and so much more within walking distance. Strata fees include sewer, water, garbage, yard maintenance and snow removal. One carport parking space provided as well as storage unit. Come and visit today! (id:1945)
powered by

Property Details
- Roof: Asphalt shingle, Unknown
- Cooling: Wall unit
- Heating: Baseboard heaters, Electric
- Stories: 1
- Year Built: 2005
- Structure Type: Apartment
- Exterior Features: Vinyl siding
Interior Features
- Flooring: Carpeted, Vinyl
- Appliances: Refrigerator, Range - Electric, Dishwasher, Microwave, Washer/Dryer Stack-Up
- Living Area: 1098
- Bedrooms Total: 2
- Fireplaces Total: 1
- Fireplace Features: Gas, Unknown
Exterior & Lot Features
- Lot Features: Balcony
- Water Source: Municipal water
- Parking Total: 1
- Parking Features: Covered
- Building Features: Storage - Locker, Recreation Centre, Party Room, Clubhouse
Location & Community
- Common Interest: Condo/Strata
- Community Features: Recreational Facilities
Property Management & Association
- Association Fee: 261
- Association Fee Includes: Waste Removal, Ground Maintenance, Water, Insurance, Other, See Remarks, Recreation Facilities, Reserve Fund Contributions, Sewer
Utilities & Systems
- Sewer: Municipal sewage system
Tax & Legal Information
- Zoning: Unknown
- Parcel Number: 026-175-941
- Tax Annual Amount: 1925
Room Dimensions

This listing content provided by REALTOR.ca has
been licensed by REALTOR®
members of The Canadian Real Estate Association
members of The Canadian Real Estate Association
















