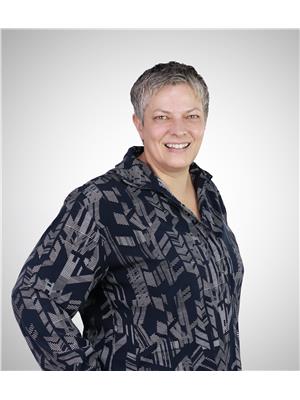2132 Argyle Street, Regina
- Bedrooms: 4
- Bathrooms: 1
- Living area: 1638 square feet
- Type: Residential
Source: Public Records
Note: This property is not currently for sale or for rent on Ovlix.
We have found 6 Houses that closely match the specifications of the property located at 2132 Argyle Street with distances ranging from 2 to 9 kilometers away. The prices for these similar properties vary between 289,000 and 369,900.
Nearby Places
Name
Type
Address
Distance
Orange Izakaya
Restaurant
2136 Robinson St
0.6 km
The Brandt Centre
Food
1700 Elphinstone Street
0.7 km
Sheldon-Williams Collegiate
School
2601 Coronation St
0.9 km
Slow Brew Pub & Sports Bar
Restaurant
2124 Albert St
1.0 km
Mosaic Stadium at Taylor Field
Stadium
1910 Piffles Taylor Way
1.0 km
Cathedral Village Freehouse
Bar
2062 Albert St
1.0 km
La Bodega
Restaurant
2228 Albert St
1.0 km
2-4-1 Pizza
Restaurant
1925 Albert St
1.1 km
Royal Saskatchewan Museum
Museum
2445 Albert St
1.2 km
Fireside Bistro
Restaurant
2305 Smith St
1.3 km
Victoria Park
Park
Regina
1.5 km
Radisson Plaza Hotel Saskatchewan Regina
Lodging
2125 Victoria Ave
1.6 km
Property Details
- Heating: Forced air, Natural gas
- Stories: 2.5
- Year Built: 1923
- Structure Type: House
- Architectural Style: 2 Level
Interior Features
- Basement: Unfinished, Full
- Appliances: Washer, Refrigerator, Dishwasher, Stove, Dryer, Storage Shed, Window Coverings
- Living Area: 1638
- Bedrooms Total: 4
Exterior & Lot Features
- Lot Features: Treed, Irregular lot size, Sump Pump
- Lot Size Units: square feet
- Parking Features: None, Parking Space(s)
- Lot Size Dimensions: 3127.00
Location & Community
- Common Interest: Freehold
Tax & Legal Information
- Tax Year: 2024
- Tax Annual Amount: 3281
Cathedral charm! Welcome to 2132 Argyle St, this 4 bedroom, 1 bathroom 2 ½ storey home offers 1,638 sq. ft. of living space in the heart of Regina’s Cathedral neighbourhood. The stunning original hardwood flooring greets you as you enter the home and runs throughout a majority of the home. The living room has a sunroom off the front of the house and french doors that close it off from the front foyer. The formal dining space offers patio doors that lead into your own private oasis of a backyard. The kitchen is located at the back of the home with updated dark cabinetry and butcher block countertops. The second level houses 3 bedrooms and a den/office - no closet but could still be used as a bedroom. The 4 pc bathrooms is also located on the second level between all the bedrooms and features tile flooring and a tiled surround around the bathtub. As you continue up the stairs to the 3rd level, there is an open space, great for an additional bedroom and loft area for a games room, reading room, or additional family room space. The basement is undeveloped, but offers space for laundry and storage. The backyard is beautifully landscaped with a covered deck with built-in seating, a decked broadway that leads to additional deck space. The yard is fully fenced and there is a parking space off the back alley. This home has seen many additional updates, including: eaves(2012), asbestos removed, new electrical, drywall and insulation on the top floor(2013), windows on the 2nd and 3rd floor(2014), new sewer and water line(2015), shingles(2018), radon vent and telepost adjustments in the basement(2020) and new furnace(2022). If you’ve been searching for a place to call home in Cathedral, contact your real estate agent today! (id:1945)
Demographic Information
Neighbourhood Education
| Master's degree | 25 |
| Bachelor's degree | 125 |
| University / Above bachelor level | 10 |
| College | 50 |
| University degree at bachelor level or above | 160 |
Neighbourhood Marital Status Stat
| Married | 135 |
| Widowed | 10 |
| Divorced | 35 |
| Separated | 15 |
| Never married | 135 |
| Living common law | 60 |
| Married or living common law | 195 |
| Not married and not living common law | 185 |
Neighbourhood Construction Date
| 1961 to 1980 | 20 |
| 2001 to 2005 | 10 |
| 2006 to 2010 | 10 |
| 1960 or before | 165 |











