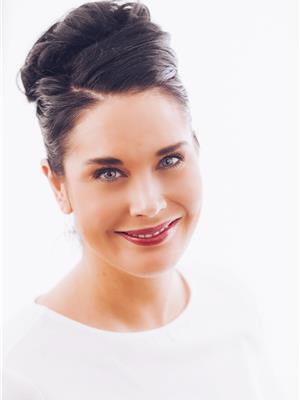3111 Dewdney Avenue E, Regina
- Bedrooms: 5
- Bathrooms: 2
- Living area: 1016 square feet
- Type: Residential
- Added: 43 days ago
- Updated: 25 days ago
- Last Checked: 5 hours ago
Welcome to 3111 Dewdney Avenue E! Located on the far east end of Dewdney Avenue E, this solid and affordable bungalow is just steps from Judge Bryant School, Creekside Park, and many other east-end amenities. Its location is simply unbeatable. For first-time home buyers dealing with high interest rates and looking to rent out part of their home to subsidize the mortgage, this bungalow offers an excellent solution. It combines practical living space upstairs with revenue opportunities downstairs. The home features three bedrooms upstairs and two bedrooms downstairs (note: the downstairs windows do not meet egress requirements). With two kitchens, two bathrooms, and a separate entrance to the basement through the side door, this home is perfect for those looking to rent out the lower level while enjoying the privacy of the main floor. Recent upgrades include a renovated main floor with new vinyl plank floors, a new kitchen, new bathrooms, and fresh paint. Don’t miss out on this fantastic opportunity! (id:1945)
powered by

Property Details
- Heating: Forced air, Natural gas
- Year Built: 1977
- Structure Type: House
- Architectural Style: Bungalow
Interior Features
- Basement: Finished, Full
- Appliances: Washer, Refrigerator, Dishwasher, Stove, Dryer, Hood Fan
- Living Area: 1016
- Bedrooms Total: 5
Exterior & Lot Features
- Lot Size Units: square feet
- Parking Features: None, Parking Space(s)
- Lot Size Dimensions: 4340.00
Location & Community
- Common Interest: Freehold
Tax & Legal Information
- Tax Year: 2024
- Tax Annual Amount: 2888
Room Dimensions
This listing content provided by REALTOR.ca has
been licensed by REALTOR®
members of The Canadian Real Estate Association
members of The Canadian Real Estate Association
















