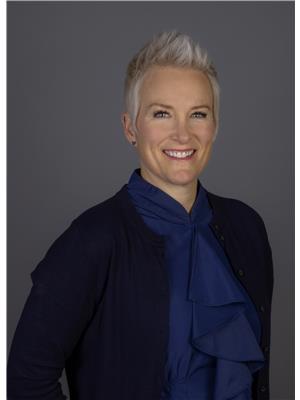15736 133 St Nw, Edmonton
- Bedrooms: 4
- Bathrooms: 4
- Living area: 182.6 square meters
- Type: Residential
Source: Public Records
Note: This property is not currently for sale or for rent on Ovlix.
We have found 6 Houses that closely match the specifications of the property located at 15736 133 St Nw with distances ranging from 2 to 10 kilometers away. The prices for these similar properties vary between 384,900 and 699,000.
Nearby Places
Name
Type
Address
Distance
Servus Credit Union Place
Establishment
400 Campbell Rd
3.2 km
Costco Wholesale
Pharmacy
12450 149 St NW
4.7 km
Queen Elizabeth High School
School
9425 132 Ave NW
5.2 km
Boston Pizza
Restaurant
585 St Albert Rd #80
6.3 km
Sturgeon Community Hospital
Hospital
201 Boudreau Rd
6.3 km
TELUS World of Science Edmonton
Museum
11211 142 St NW
6.4 km
Alberta Aviation Museum
Museum
11410 Kingsway Ave NW
6.4 km
Ross Sheppard High School
School
13546 111 Ave
6.5 km
NAIT
School
11762 106 St
6.6 km
Kingsway Mall
Restaurant
109 Street & Kingsway
6.9 km
Tim Hortons
Cafe
CFB Edmonton
6.9 km
Edmonton Christian West School
School
Edmonton
7.1 km
Property Details
- Heating: Forced air
- Stories: 2
- Year Built: 1996
- Structure Type: House
Interior Features
- Basement: Finished, Full
- Appliances: Refrigerator, Gas stove(s), Dishwasher, Window Coverings
- Living Area: 182.6
- Bedrooms Total: 4
- Fireplaces Total: 1
- Bathrooms Partial: 1
- Fireplace Features: Gas, Unknown
Exterior & Lot Features
- Lot Features: Cul-de-sac, See remarks, Park/reserve, Exterior Walls- 2x6", No Animal Home, No Smoking Home
- Lot Size Units: square meters
- Parking Total: 5
- Parking Features: Attached Garage
- Building Features: Ceiling - 9ft, Vinyl Windows
- Lot Size Dimensions: 406.68
Location & Community
- Common Interest: Freehold
- Community Features: Public Swimming Pool
Tax & Legal Information
- Parcel Number: 3890134
Additional Features
- Photos Count: 53
- Security Features: Smoke Detectors
- Map Coordinate Verified YN: true
BEAUTIFUL GRANDE DESIGN! THIS 4 BEDROOM, 3.5 BATHROOM HOME BOASTS Impressive arch window in the living room, hardwood floors and 17' cathedral ceilings, LOCATED IN THE HIGHLY DESIRABLE AND HIGHLY SOUGHT AFTER NEIGHBOURHOOD OF OXFORD! There is a spacious formal dining room, a European inspired kitchen with an island and corner pantry and a cozy family room with a gas fireplace. There are patio doors leading out to a deck and a beautifully manicured fenced back yard. Upstairs you will find 3 bedrooms including the master suite which boasts a large 4pce bathroom with a Jacuzzi tub and his and hers closets. The lower level is fully finished with a large family room, bedroom & New Full Bath along with a built in glass bar. UPGRADES INCLUDE: NEWER KITCHEN. NEWER APPLAINCES, NEWER ROOF, NEWER FIREPLACE, NEWER BASEMENT BATHROOM, NEWER FURNACE, NEWER DECK and So Much More! LOCATED STEPS FROM OXFORD PARK AND LAKE! (id:1945)










