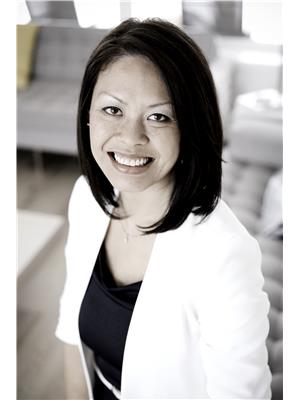9703 167 St Nw, Edmonton
- Bedrooms: 5
- Bathrooms: 2
- Living area: 102.96 square meters
- Type: Residential
- Added: 7 days ago
- Updated: 3 days ago
- Last Checked: 1 days ago
This meticulously kept bungalow in a mature neighbourhood has a separate entrance thats ideal for adding a secondary suite. It's an excellent opportunity for Investors & families wanting rental income or for multigenerational living. Walk into a spacious entrance & a huge living room with large windows that flood the home with natural light. The kitchen features lots of cabinets & counter space & connects to a dining room making meal prep a breeze. The main also has 3 bedrooms including large primary & a full bath. The basement is finished with a family room, 2 bedrooms, a 2nd full bath & tons of storage. Its completed with a massive garage & a spacious backyard that has endless possibilities for families who love outdoor space or investors looking to expand to maximize the property's potential. All in a prime location, close to excellent schools, WEM, a major hospital & public transportation. Whether you're looking for your family home or a great investment property, it truly has everything you need. (id:1945)
powered by

Property Details
- Heating: Forced air
- Stories: 1
- Year Built: 1969
- Structure Type: House
- Architectural Style: Bungalow
Interior Features
- Basement: Finished, Full
- Appliances: Washer, Refrigerator, Dishwasher, Stove, Dryer, Microwave, Freezer
- Living Area: 102.96
- Bedrooms Total: 5
Exterior & Lot Features
- Lot Features: See remarks
- Lot Size Units: square meters
- Parking Features: Detached Garage
- Lot Size Dimensions: 725.65
Location & Community
- Common Interest: Freehold
- Community Features: Public Swimming Pool
Tax & Legal Information
- Parcel Number: 1331651
Room Dimensions
This listing content provided by REALTOR.ca has
been licensed by REALTOR®
members of The Canadian Real Estate Association
members of The Canadian Real Estate Association

















