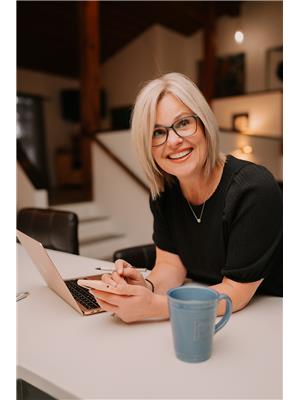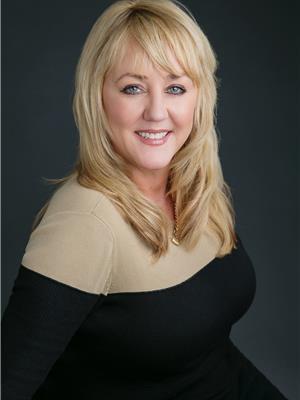101 Lazaro Close, Red Deer
- Bedrooms: 3
- Bathrooms: 4
- Living area: 2116 square feet
- Type: Residential
- Added: 87 days ago
- Updated: 62 days ago
- Last Checked: 15 hours ago
101 Lazaro Close offers an extraordinary living experience, perfectly complemented by a beautiful park just outside your yard. As you step inside, you'll immediately see yourself entertaining friends and family in the expansive, open-concept main floor. The oversized kitchen, featuring quality appliances, flows effortlessly into the dining area and great room. With soaring ceilings and abundant natural light, the space exudes a warm, inviting atmosphere. Adjacent to the kitchen is a large butler's pantry—ideal for a coffee station or extra food prep. It also provides easy access to the mudroom, perfect for unloading groceries directly from the finished garage. French doors to a partially covered, expansive deck, where summer nights can be spent relaxing in the hot tub. The main floor also includes a versatile office space that can easily be converted into a fourth bedroom if needed. Upstairs is where you will find a cozy sitting area that overlooks the main floor, offering a peaceful retreat. The Master Bedroom is a true oasis, generously sized to accommodate any bedroom suite. The luxurious ensuite features double sinks, a large tiled shower, a stand-alone soaker tub, and a walk-in closet complete with its own laundry area.The lower level is designed with comfort and entertainment in mind, boasting a wet bar in the family room, two additional bedrooms, one ensuite bathroom, a separate bathroom, plus another laundry room. The home remains cozy in the winter with in-floor heating in the basement and garage, and cool in the summer with central air conditioning. The fully finished yard, maintenance-free decking, and vinyl fencing mean there's nothing left to do but move in and enjoy this spectacular home. (id:1945)
powered by

Property Details
- Cooling: Central air conditioning
- Heating: In Floor Heating, Natural gas
- Stories: 2
- Year Built: 2018
- Structure Type: House
- Exterior Features: Stone, Vinyl siding
- Foundation Details: Poured Concrete
Interior Features
- Basement: Finished, Full
- Flooring: Carpeted, Ceramic Tile, Vinyl
- Appliances: Refrigerator, Dishwasher, Microwave, Freezer, Hood Fan, Garage door opener, Washer & Dryer, Window/Sleeve Air Conditioner
- Living Area: 2116
- Bedrooms Total: 3
- Fireplaces Total: 1
- Bathrooms Partial: 1
- Above Grade Finished Area: 2116
- Above Grade Finished Area Units: square feet
Exterior & Lot Features
- Lot Features: Back lane, Wet bar, PVC window, Closet Organizers, Level
- Lot Size Units: square feet
- Parking Total: 3
- Parking Features: Attached Garage, Garage, Other, Other, RV, Heated Garage
- Lot Size Dimensions: 6601.00
Location & Community
- Common Interest: Freehold
- Subdivision Name: Laredo
Tax & Legal Information
- Tax Lot: 61
- Tax Year: 2024
- Tax Block: 4
- Parcel Number: 0035837608
- Tax Annual Amount: 8273
- Zoning Description: R1
Room Dimensions

This listing content provided by REALTOR.ca has
been licensed by REALTOR®
members of The Canadian Real Estate Association
members of The Canadian Real Estate Association
















