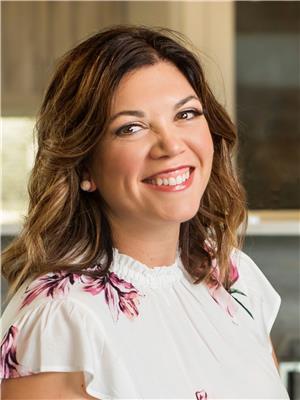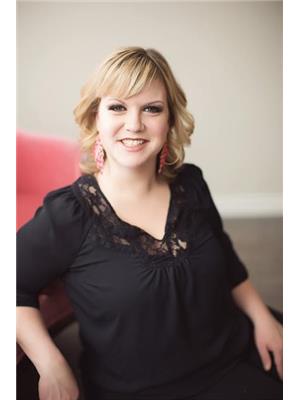3155 Weir Road, Prince Albert
- Bedrooms: 5
- Bathrooms: 3
- Living area: 1212 square feet
- Type: Residential
Source: Public Records
Note: This property is not currently for sale or for rent on Ovlix.
We have found 6 Houses that closely match the specifications of the property located at 3155 Weir Road with distances ranging from 2 to 8 kilometers away. The prices for these similar properties vary between 229,900 and 529,900.
Nearby Places
Name
Type
Address
Distance
Burger King
Restaurant
3220 2nd Ave W
0.5 km
Pizza Hut
Meal takeaway
3130 2 Ave W
0.5 km
Harold's Family Foods
Grocery or supermarket
200 28th St E
0.5 km
Venice House Pizza
Restaurant
3300 2 Ave W
0.5 km
Boston Pizza
Restaurant
3250 2 Ave W
0.5 km
Days Inn - Prince Albert
Restaurant
150 34 St W
0.5 km
South Hill Inn
Lodging
3245 2 Ave W
0.6 km
Tim Hortons
Cafe
3223 2 Ave W
0.6 km
KFC
Restaurant
3345 2nd Ave W
0.6 km
Northern Lights Casino
Casino
44 Marquis Rd W
0.6 km
Prince Albert Inn
Lodging
3680 2 Ave W
0.6 km
Amy's On Second Restaurant
Restaurant
2990 2 Ave W
0.6 km
Property Details
- Cooling: Central air conditioning
- Heating: Forced air, Natural gas
- Year Built: 2007
- Structure Type: House
- Architectural Style: Raised bungalow
Interior Features
- Basement: Finished, Full
- Appliances: Washer, Refrigerator, Dishwasher, Stove, Dryer, Hood Fan, Storage Shed, Window Coverings, Garage door opener remote(s)
- Living Area: 1212
- Bedrooms Total: 5
Exterior & Lot Features
- Lot Features: Corner Site, Rectangular
- Lot Size Units: square feet
- Parking Features: Attached Garage, Parking Space(s)
- Lot Size Dimensions: 6026.00
Location & Community
- Common Interest: Freehold
Tax & Legal Information
- Tax Year: 2023
- Tax Annual Amount: 3941
The Southwood property features a 1,212 sq ft raised bungalow with five bedrooms, three bathrooms, and a double garage with direct entry. The kitchen boasts maple cabinets and an island that seats three, adjacent to the dining room. It opens onto a deck with a BBQ area and a yard that includes an above-ground pool. The main floor houses three bedrooms, including the primary bedroom with dual closets and a 3-piece ensuite. The spacious lower level offers a family room, gym area, and space for a potential sixth bedroom or office. Two additional bedrooms and another 3-piece bathroom complete this level. The home is equipped with a central air conditioner installed in 2023 and a water heater from 2021. Conveniently located, it has postal boxes and a Catholic school bus stop adjacent to the property. (id:1945)
Demographic Information
Neighbourhood Education
| Bachelor's degree | 90 |
| University / Below bachelor level | 10 |
| Certificate of Qualification | 30 |
| College | 105 |
| University degree at bachelor level or above | 90 |
Neighbourhood Marital Status Stat
| Married | 315 |
| Widowed | 35 |
| Divorced | 35 |
| Separated | 20 |
| Never married | 175 |
| Living common law | 70 |
| Married or living common law | 385 |
| Not married and not living common law | 260 |
Neighbourhood Construction Date
| 1961 to 1980 | 25 |
| 1981 to 1990 | 35 |
| 1991 to 2000 | 20 |
| 2001 to 2005 | 60 |
| 2006 to 2010 | 70 |
| 1960 or before | 30 |











