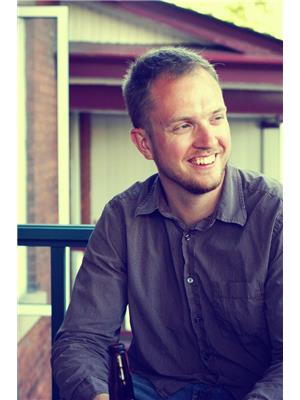306 Riversedge Crescent, Ottawa
- Bedrooms: 3
- Bathrooms: 4
- Type: Residential
- Added: 9 hours ago
- Updated: 8 hours ago
- Last Checked: 56 minutes ago
Welcome to 306 Riversedge Crescent! Located in an incredibly exclusive part of a fabulous neighborhood in Riverside South, this detached home sits right between two parks and steps from the Rideau river! When you first arrive you’ll notice a double laneway with interlock and landscaping. Into the foyer, this semi-open concept layout offers a great kitchen space and expansive rear family room, overlooking an incredibly private rear yard! The second floor offers a loft space which is perfect for a home office or additional lounge area, upstairs laundry, 3 large bedrooms including a primary room with walk-in closet, luxurious ensuite bathroom, and views of the water! The professionally finished lower level features a 3 piece bathroom, lots of recreation space and a custom made bar for those who love to host! Quality finishes and craftsmanship make this house one you don’t want to miss! (id:1945)
powered by

Property Details
- Cooling: Central air conditioning
- Heating: Forced air, Natural gas
- Stories: 2
- Year Built: 2006
- Structure Type: House
- Exterior Features: Brick, Siding
- Foundation Details: Poured Concrete
- Address: 306 Riversedge Crescent
- Property Type: Detached Home
- Neighborhood: Riverside South
Interior Features
- Basement: Finished, Full
- Flooring: Tile, Hardwood, Wall-to-wall carpet
- Appliances: Washer, Refrigerator, Dishwasher, Stove, Dryer, Microwave, Blinds
- Bedrooms Total: 3
- Fireplaces Total: 1
- Bathrooms Partial: 1
- Layout: Semi-open concept
- Kitchen: Great kitchen space
- Family Room: Expansive rear family room
- Loft Space: Perfect for home office or additional lounge area
- Laundry: Upstairs laundry
- Bedrooms: Total: 3, Primary Room: Features: Walk-in closet, Luxurious ensuite bathroom, Views of the water
- Lower Level: Finished: Professionally finished, Features: 3 piece bathroom, Recreation space, Custom made bar
Exterior & Lot Features
- Water Source: Municipal water
- Parking Total: 4
- Parking Features: Attached Garage, Surfaced
- Lot Size Dimensions: 35.5 ft X 99.51 ft
- Driveway: Double laneway with interlock
- Landscaping: Well landscaped
- Rear Yard: Incredibly private
Location & Community
- Common Interest: Freehold
- Community Features: Family Oriented
- Nearby Parks: Located between two parks
- Proximity: Steps from the Rideau River
- Exclusivity: In an incredibly exclusive part of the neighborhood
Utilities & Systems
- Sewer: Municipal sewage system
Tax & Legal Information
- Tax Year: 2024
- Parcel Number: 045891430
- Tax Annual Amount: 5263
- Zoning Description: R3VV
Additional Features
- Quality Finish: Quality finishes and craftsmanship
Room Dimensions

This listing content provided by REALTOR.ca has
been licensed by REALTOR®
members of The Canadian Real Estate Association
members of The Canadian Real Estate Association














