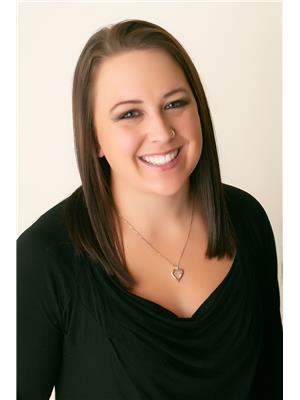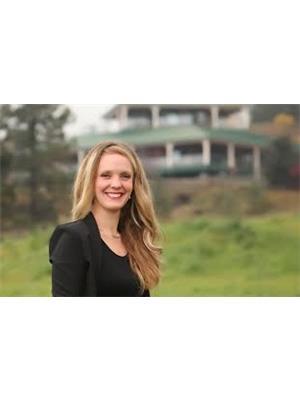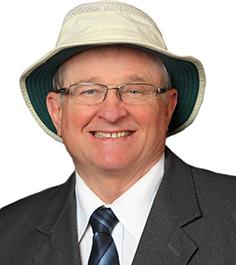751 Mt Ida Drive, Coldstream
- Bedrooms: 5
- Bathrooms: 4
- Living area: 3825 square feet
- Type: Residential
- Added: 42 days ago
- Updated: 3 days ago
- Last Checked: 4 hours ago
Experience the charm of this impressive 5-bedroom, 4-bathroom custom-built home in a highly sought-after neighborhood, perfect for your family. From the moment you arrive, you'll be captivated by its exceptional curb appeal plus it's located in the Coldstream Elementary and Kalamalka High School catchments. As you step inside, you'll be greeted by an abundance of natural light, soaring ceilings, and a cozy natural wood-burning fireplace, perfect for special occasions. The spacious, bright living room, dining room and kitchen, create an inviting atmosphere. Flow seamlessly into the backyard, where you'll find beautifully established landscaping, creating a private oasis for enjoying the warm Okanagan evenings. The main floor also features a laundry room, powder room, and a large garage. Upstairs, you'll discover a rare gem: four bedrooms, an office/den, and a family room that opens onto a covered deck with breathtaking views of Kalamalka Lake, all on one floor. Whether you have a large family or need extra space for a second home office or hobby room, this home has you covered. The finished lower level offers a media room, a fifth bedroom, a full bathroom, and ample storage space. With a bit of effort, this lower level could be transformed into a mortgage helper suite. This home truly has room for everyone and everything, making it the perfect place to create lasting memories. (id:1945)
powered by

Property Details
- Roof: Asphalt shingle, Unknown
- Cooling: Central air conditioning
- Heating: Forced air, See remarks
- Stories: 2
- Year Built: 2006
- Structure Type: House
- Exterior Features: Composite Siding
- Architectural Style: Contemporary
Interior Features
- Basement: Full
- Flooring: Hardwood, Carpeted, Ceramic Tile
- Appliances: Washer, Refrigerator, Range - Gas, Dishwasher, Dryer, Oven - Built-In
- Living Area: 3825
- Bedrooms Total: 5
- Fireplaces Total: 1
- Bathrooms Partial: 1
- Fireplace Features: Wood, Conventional
Exterior & Lot Features
- View: Lake view, Mountain view, View (panoramic)
- Lot Features: Private setting, Two Balconies
- Water Source: Municipal water
- Lot Size Units: acres
- Parking Total: 4
- Parking Features: Attached Garage
- Lot Size Dimensions: 0.27
Location & Community
- Common Interest: Freehold
- Community Features: Family Oriented, Pets Allowed, Rentals Allowed
Utilities & Systems
- Sewer: Municipal sewage system
Tax & Legal Information
- Zoning: Unknown
- Parcel Number: 026-052-857
- Tax Annual Amount: 5713.26
Additional Features
- Security Features: Security system, Smoke Detector Only
Room Dimensions
This listing content provided by REALTOR.ca has
been licensed by REALTOR®
members of The Canadian Real Estate Association
members of The Canadian Real Estate Association


















