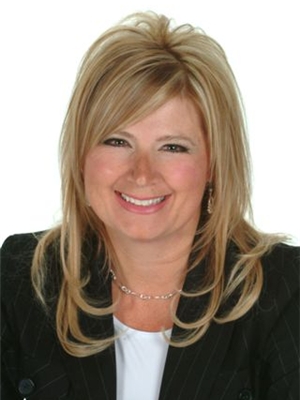407 5110 36 Street, Red Deer
- Bedrooms: 2
- Bathrooms: 2
- Living area: 986 square feet
- Type: Apartment
Source: Public Records
Note: This property is not currently for sale or for rent on Ovlix.
We have found 6 Condos that closely match the specifications of the property located at 407 5110 36 Street with distances ranging from 2 to 6 kilometers away. The prices for these similar properties vary between 179,900 and 399,900.
Nearby Places
Name
Type
Address
Distance
Las Palmeras
Restaurant
3630 50 Ave
0.2 km
Pizza Hut
Meal takeaway
3430 50th Ave
0.2 km
Shiso Japanese Restaurant
Restaurant
3731 50 Ave
0.4 km
Sheraton Red Deer Hotel
Restaurant
3310 50 Ave
0.5 km
Boston Pizza
Restaurant
3215 Gaetz Ave
0.6 km
Super 8 Red Deer City Centre
Lodging
4217 50th Ave
0.7 km
Dairy Queen
Store
4202 Gaetz Ave
0.7 km
One Eleven Grill
Restaurant
5301 43 St
0.7 km
Canada Safeway Limited
Grocery or supermarket
4407 50th Avenue
0.8 km
Red Deer Lodge Hotel and Conference Centre
Night club
4311 49 Ave
0.8 km
The Redstone Grill & Wine Bar
Bar
5018 45 St
0.9 km
Red Deer College
School
100 College Blvd
1.0 km
Property Details
- Cooling: Central air conditioning
- Heating: Forced air, Natural gas, Central heating, Hot Water
- Stories: 4
- Year Built: 2007
- Structure Type: Apartment
- Exterior Features: Concrete, Stucco
- Foundation Details: Poured Concrete
- Architectural Style: Low rise
- Construction Materials: Poured concrete, Wood frame
Interior Features
- Flooring: Tile, Hardwood, Carpeted
- Appliances: Refrigerator, Dishwasher, Microwave Range Hood Combo, Window Coverings, Washer & Dryer
- Living Area: 986
- Bedrooms Total: 2
- Above Grade Finished Area: 986
- Above Grade Finished Area Units: square feet
Exterior & Lot Features
- Lot Features: Elevator, PVC window, Closet Organizers, No Animal Home, Parking
- Parking Total: 1
- Parking Features: Underground
- Building Features: Exercise Centre, Recreation Centre
Location & Community
- Common Interest: Condo/Strata
- Subdivision Name: South Hill
- Community Features: Pets Allowed, Pets Allowed With Restrictions
Property Management & Association
- Association Fee: 567.4
- Association Name: Sunreal property management
- Association Fee Includes: Common Area Maintenance, Interior Maintenance, Property Management, Security, Waste Removal, Ground Maintenance, Heat, Water, Insurance, Condominium Amenities, Parking, Reserve Fund Contributions, Sewer
Tax & Legal Information
- Tax Year: 2024
- Parcel Number: 0033236001
- Tax Annual Amount: 2352
- Zoning Description: R2
Additional Features
- Security Features: Smoke Detectors, Full Sprinkler System
This executive top-floor condo in the highly sought-after Brava condominium building offers luxury and convenience in a bright, open-concept layout spanning 986 sq ft. Recently refreshed with new paint, this unit features a well-designed kitchen with maple cabinets, granite countertops, and modern appliances, including an induction stove and upgraded fridge with water and ice dispenser from 2021. The main living areas and second bedroom boast hardwood floors, while the primary bedroom, which was updated with new carpet in 2021, includes large windows, a walk-through closet, and a luxurious ensuite with double sinks, a granite countertop, a new low-flow toilet, and a spacious 5-ft shower.This top-floor unit enjoys 10 ft ceilings, providing an airy feel with no neighbors above, enhancing privacy. Additionally, in-suite laundry and a storage room add to the practicality of this home. Step out onto your private covered balcony, complete with a gas hookup for a BBQ.Brava’s amenities are unparalleled, including a fully stocked social room on the main floor, a gym on the 2nd floor, and a games room on the 3rd floor and a theatre room on the 4th floor. For those who enjoy the outdoors, the serene rooftop patio is an ideal spot to relax or watch the fireworks. The condo also includes a heated, titled underground parking space with an additional storage cage and access to a large group storage area. Additional parking is available outside, and visitor parking is conveniently located at the front and back of the building.Located close to the Hospital, Red Deer Polytechnic, Walking Trails, Shopping, and Restaurants, this condo offers a blend of convenience and luxury. The $488.07 monthly condo fee covers heat, water, sewer, trash, snow removal, building maintenance, and insurance, with an additional $79.33 for the heated parking. Pets are welcome with board approval. Surrounded by nature and trees, Brava provides a peaceful retreat in an urban setting. (id:1945)
Demographic Information
Neighbourhood Education
| Master's degree | 20 |
| Bachelor's degree | 60 |
| University / Above bachelor level | 10 |
| Certificate of Qualification | 25 |
| College | 95 |
| Degree in medicine | 10 |
| University degree at bachelor level or above | 95 |
Neighbourhood Marital Status Stat
| Married | 135 |
| Widowed | 20 |
| Divorced | 90 |
| Separated | 30 |
| Never married | 215 |
| Living common law | 75 |
| Married or living common law | 210 |
| Not married and not living common law | 360 |
Neighbourhood Construction Date
| 1961 to 1980 | 200 |
| 1981 to 1990 | 45 |
| 1991 to 2000 | 45 |
| 2001 to 2005 | 10 |
| 2006 to 2010 | 50 |
| 1960 or before | 30 |











