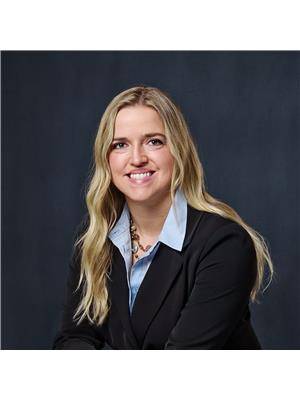39 Thomas Bay, Regina
- Bedrooms: 3
- Bathrooms: 3
- Living area: 1081 square feet
- Type: Residential
Source: Public Records
Note: This property is not currently for sale or for rent on Ovlix.
We have found 6 Houses that closely match the specifications of the property located at 39 Thomas Bay with distances ranging from 2 to 10 kilometers away. The prices for these similar properties vary between 349,900 and 539,900.
Nearby Listings Stat
Active listings
28
Min Price
$264,900
Max Price
$749,900
Avg Price
$419,944
Days on Market
31 days
Sold listings
19
Min Sold Price
$209,900
Max Sold Price
$669,900
Avg Sold Price
$434,888
Days until Sold
28 days
Recently Sold Properties
Nearby Places
Name
Type
Address
Distance
Centennial School
School
Regina
0.7 km
Galaxy Cinemas Regina
Movie theater
420 McCarthy Boulevard North
0.9 km
Brewsters Brewing Co & Restaurant
Restaurant
480 McCarthy Blvd
1.0 km
Western Pizza
Restaurant
1023 Devonshire Dr
1.1 km
Pizza Hut
Meal takeaway
6310 Rochdale Blvd
1.2 km
Barley Mill Brew Pub / Trifon's Pizza
Bar
6155 Rochdale Blvd
1.2 km
Vietnam Mekong Restaurant
Restaurant
6330 Rochdale Blvd
1.2 km
Lakewood Animal Hospital
Veterinary care
1151 Lakewood Ct
1.4 km
Michael a Riffel High School
School
5757 Rochdale Blvd
1.5 km
Westhill Park Baptist Church
Church
8025 Sherwood Dr
1.5 km
Macneill School
School
6215 Whelan Dr
1.5 km
Jack Keaton's BBQ & Grill Inc
Restaurant
5650 Rochdale Blvd
1.6 km
Property Details
- Cooling: Central air conditioning
- Heating: Forced air, Natural gas
- Year Built: 1980
- Structure Type: House
- Architectural Style: Bungalow
Interior Features
- Basement: Finished, Full
- Appliances: Washer, Refrigerator, Satellite Dish, Dishwasher, Stove, Dryer, Alarm System, Freezer, Hood Fan, Storage Shed, Window Coverings, Garage door opener remote(s)
- Living Area: 1081
- Bedrooms Total: 3
Exterior & Lot Features
- Lot Features: Treed, Corner Site
- Lot Size Units: square feet
- Parking Features: Detached Garage, Parking Space(s), RV, Heated Garage
- Lot Size Dimensions: 6840.00
Location & Community
- Common Interest: Freehold
Tax & Legal Information
- Tax Year: 2024
- Tax Annual Amount: 3649
Additional Features
- Security Features: Alarm system
Welcome to 39 Thomas Bay. If you are looking for a solid upgraded home in a quiet neighbourhood then look no further. This 1081 square foot bungalow has been tastefully upgraded over the years. This list includes and is no limited to: Triple pane PVC windows, interior doors and hardware, main floor trim and casing, underground sprinklers, fiberglass shingles, central a/c, full main bath reno including bathroom grade mold free drywall, light fixtures, carpet up & down, laminate flooring throughout main level, window treatment featuring custom blinds in the living area, kitchen counter tops with glass tile back-splash. This home has an open concept design with vaulted ceiling. The numerous windows keep the home bright and inviting while the garden doors leading to the attached deck add extra convenience. The kitchen has plenty of counter space that also includes an island with tons of storage and comes with a full appliance package that were replaced 3 years ago. 3 bedrooms on the main level allow for your family to grow. The master bedroom also features a 2 pc bath. The basement is well laid out with a large rec room, dry bar area, playroom/storage, sizable laundry/craft room & a den with closet and window. The double garage is 24' x 24' with 10' walls, a forced air furnace and the shingles were replaced in 2023.. The back yard features a pressure treated deck (2023), hot tub, garden area, 10' x 10' shed and plenty of room left over for the kids to play. New sod out front with a widened walkway give this home superb street appeal. Do you have an RV? Well this property has a place for that as well. Come have a look ands see what this beautiful home is all about. (id:1945)
Demographic Information
Neighbourhood Education
| Master's degree | 15 |
| Bachelor's degree | 35 |
| University / Above bachelor level | 10 |
| Certificate of Qualification | 25 |
| College | 85 |
| University degree at bachelor level or above | 50 |
Neighbourhood Marital Status Stat
| Married | 245 |
| Widowed | 15 |
| Divorced | 30 |
| Separated | 5 |
| Never married | 160 |
| Living common law | 60 |
| Married or living common law | 305 |
| Not married and not living common law | 220 |
Neighbourhood Construction Date
| 1961 to 1980 | 190 |
| 1981 to 1990 | 30 |











