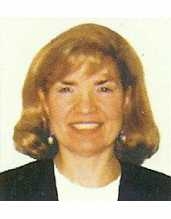175 Beechtree Crescent, Oakville Bronte West
- Bedrooms: 5
- Bathrooms: 5
- Type: Residential
- Added: 14 days ago
- Updated: 1 days ago
- Last Checked: 3 hours ago
This stunning 4-bedroom, 5-bathroom detached home in Oakville's Lakeshore Woods is move-in ready and loaded with high-end upgrades. The property features rich dark wood floors, crown moulding, and wainscoting throughout. The kitchen boasts stainless steel appliances, lavish porcelain tile, granite countertops, and pot lights. The professionally landscaped backyard includes a fenced yard, a saltwater pool, and gas fireplaces. Additional highlights include a professionally finished basement w/2nd kitchen, iron picket railings, smooth ceilings on the main floor, in-home garage access with new garage doors, an in-ground sprinkler system, and designer decor throughout. (id:1945)
powered by

Property Details
- Cooling: Central air conditioning
- Heating: Forced air, Natural gas
- Stories: 2
- Structure Type: House
- Exterior Features: Brick, Stone
- Foundation Details: Poured Concrete
Interior Features
- Basement: Finished, N/A
- Flooring: Hardwood, Laminate, Carpeted, Porcelain Tile, Cushion/Lino/Vinyl
- Appliances: Washer, Refrigerator, Dishwasher, Stove, Range, Dryer
- Bedrooms Total: 5
- Fireplaces Total: 2
- Bathrooms Partial: 1
Exterior & Lot Features
- Water Source: Municipal water
- Parking Total: 6
- Pool Features: Inground pool
- Parking Features: Garage
- Lot Size Dimensions: 60.9 x 88.6 FT
Location & Community
- Directions: Rebecca St & Great Lakes Blvd
- Common Interest: Freehold
- Community Features: Community Centre
Utilities & Systems
- Sewer: Sanitary sewer
Tax & Legal Information
- Tax Annual Amount: 8316.31
Additional Features
- Security Features: Alarm system
Room Dimensions
This listing content provided by REALTOR.ca has
been licensed by REALTOR®
members of The Canadian Real Estate Association
members of The Canadian Real Estate Association















