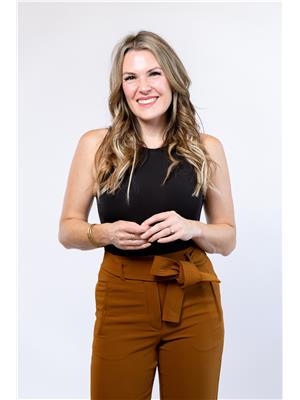1929 Fieldgate Drive, Burlington Tyandaga
- Bedrooms: 4
- Bathrooms: 3
- Type: Residential
Source: Public Records
Note: This property is not currently for sale or for rent on Ovlix.
We have found 6 Houses that closely match the specifications of the property located at 1929 Fieldgate Drive with distances ranging from 2 to 10 kilometers away. The prices for these similar properties vary between 1,299,000 and 2,349,000.
Nearby Listings Stat
Active listings
0
Min Price
$0
Max Price
$0
Avg Price
$0
Days on Market
days
Sold listings
0
Min Sold Price
$0
Max Sold Price
$0
Avg Sold Price
$0
Days until Sold
days
Property Details
- Cooling: Central air conditioning
- Heating: Forced air, Natural gas
- Stories: 2
- Structure Type: House
- Exterior Features: Brick, Aluminum siding
- Foundation Details: Poured Concrete
Interior Features
- Basement: Partially finished, Full
- Flooring: Parquet, Carpeted
- Appliances: Washer, Refrigerator, Central Vacuum, Dishwasher, Stove, Dryer, Window Coverings, Garage door opener remote(s)
- Bedrooms Total: 4
- Bathrooms Partial: 1
Exterior & Lot Features
- Lot Features: Wooded area
- Water Source: Municipal water
- Parking Total: 4
- Pool Features: Inground pool
- Parking Features: Attached Garage
- Lot Size Dimensions: 58.6 x 108.9 FT
Location & Community
- Directions: Kerns Road
- Common Interest: Freehold
Utilities & Systems
- Sewer: Sanitary sewer
Tax & Legal Information
- Tax Annual Amount: 6757.6
Hospitality welcomes you in this Tyandaga home backing on to green space. Manicured lawn on pie shaped yard with inground pool. Living room offers infinite adaptability. Formal and separate dining room. Well designed kitchen with breakfast area. Mud room has an entrance to double garage. Family room features parquet flooring, sliding doors and wood burning fireplace. A 2 pc. powder room. Upper Level features 4 bedrooms and 2 baths. Master bedroom has walk in closet and 4 pc. ensuite. Well lighted bright basement, den & large finished recreation room with new broadloom. Wood burning fireplace in Den and sliding doors to backyard with pool. Bright unfinished utility room with sizable windows and laundry. This special home you can take possession immediately. (id:1945)








