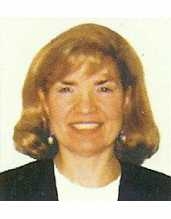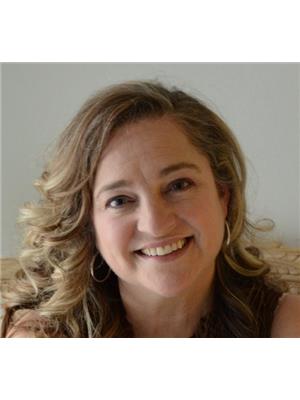1650 Kerns Road, Burlington
- Bedrooms: 4
- Bathrooms: 3
- Living area: 2566 square feet
- Type: Residential
- Added: 2 days ago
- Updated: 1 days ago
- Last Checked: 18 hours ago
Located on a treed ravine lot in sought after Tyandaga, this well maintained 4 bedroom, 2 1/2 bath home offers the best of nature's serenity and city convenience. Step inside to an inviting main level featuring formal living and dining rooms. The kitchen equipped with ceramic flooring, granite countertops, tiled backsplash and stainless steel appliances (2024) opens to a spacious family room with a vaulted ceiling, wood beams, oak pegged floors, barnboard wainscoting and a stone gas fireplace. Walk out to an attached gazebo with skylights covering a large patio-great for entertaining rain or shine. The backyard is meticulously maintained and a ravine oasis. A 2 piece powder room and a den with closet complete the main level. Upstairs the primary bedroom features a walk-in closet and a 3 pc ensuite. Three additional generously sized bedrooms provide ample space for the family. A 4 piece main bath with linen closet and a second double linen closet in the hall complete this level. Hardwood floors are featured throughout the main and upper levels, except for the kitchen and bathrooms. The partially finished lower level offers additional living space and ample storage. Inside entry to a two car garage. Updates include windows, front door, driveway, walkway, landscaping, air conditioner, eavestrough with leafguard on the back. Close to amenities, Trails, Golf Course. Easy access to Highways 403, 407, QEW and Go transit. RSA (id:1945)
powered by

Property Details
- Heating: Forced air, Natural gas
- Stories: 2
- Year Built: 1974
- Structure Type: House
- Exterior Features: Brick, Aluminum siding
- Foundation Details: Poured Concrete
- Architectural Style: 2 Level
Interior Features
- Basement: Partially finished, Full
- Appliances: Central Vacuum
- Living Area: 2566
- Bedrooms Total: 4
- Bathrooms Partial: 1
- Above Grade Finished Area: 2566
- Above Grade Finished Area Units: square feet
- Above Grade Finished Area Source: Other
Exterior & Lot Features
- Lot Features: Ravine, Paved driveway, Carpet Free, Gazebo
- Water Source: Municipal water
- Parking Total: 6
- Parking Features: Attached Garage
Location & Community
- Directions: BRANT ST TO NORTH SERVICE ROAD TO KERNS ROAD
- Common Interest: Freehold
- Subdivision Name: 340 - Tyandaga
Utilities & Systems
- Sewer: Municipal sewage system
Tax & Legal Information
- Tax Annual Amount: 7262.59
Room Dimensions
This listing content provided by REALTOR.ca has
been licensed by REALTOR®
members of The Canadian Real Estate Association
members of The Canadian Real Estate Association
















