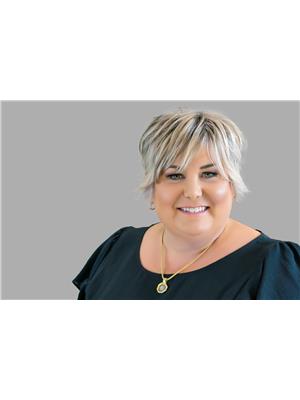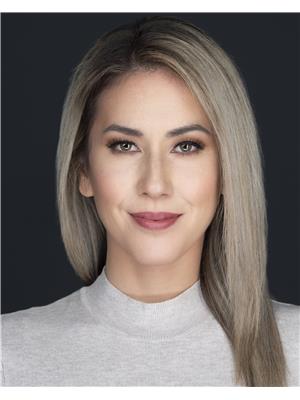111 56 Carroll Crescent, Red Deer
- Bedrooms: 2
- Bathrooms: 1
- Living area: 751.72 square feet
- Type: Apartment
- Added: 2 days ago
- Updated: 1 days ago
- Last Checked: 8 hours ago
Discover a new level of convenience and comfort at Legacy Estates! Unit #111 at 56 Carroll Crescent offers a spacious layout with 2 Bedrooms, a large 4-piece Bath, and thoughtful details designed to make every day easier. Enjoy an open floor plan with an inviting Kitchen, Living, and Dining area that leads to your own private balcony—ideal for quiet moments or fresh air any time of day.This unit is well-equipped for easy, organized living. In-unit laundry adds a layer of convenience, while a large pantry provides plenty of storage for essentials. Plus, each floor in Legacy Estates has secure storage lockers, giving you the extra space you need without the hassle.Legacy Estates is more than just a home; it’s a place where lifestyle and community come together. This self-managed, well-maintained building offers a vibrant social environment with a full calendar of activities to keep you engaged. Amenities like a fitness center, games room, library, computer room, hair salon, guest suite, and landscaped gardens with a gazebo create a complete living experience.With condo fees that cover everything from electricity and heat to snow removal, trash collection, and reserve fund contributions, you'll enjoy worry-free living with all essentials taken care of. Additionally, an optional in-house dining plan provides home-cooked meals just steps away. Located in the heart of Clearview Meadows, close to local amenities and transit, Unit #111 is a unique blend of independence and community. It’s perfect for anyone seeking a stress-free, fulfilling lifestyle with everything you need right at your doorstep. (id:1945)
powered by

Show More Details and Features
Property DetailsKey information about 111 56 Carroll Crescent
Interior FeaturesDiscover the interior design and amenities
Exterior & Lot FeaturesLearn about the exterior and lot specifics of 111 56 Carroll Crescent
Location & CommunityUnderstand the neighborhood and community
Business & Leasing InformationCheck business and leasing options available at 111 56 Carroll Crescent
Property Management & AssociationFind out management and association details
Utilities & SystemsReview utilities and system installations
Tax & Legal InformationGet tax and legal details applicable to 111 56 Carroll Crescent
Additional FeaturesExplore extra features and benefits
Room Dimensions

This listing content provided by REALTOR.ca has
been licensed by REALTOR®
members of The Canadian Real Estate Association
members of The Canadian Real Estate Association

















